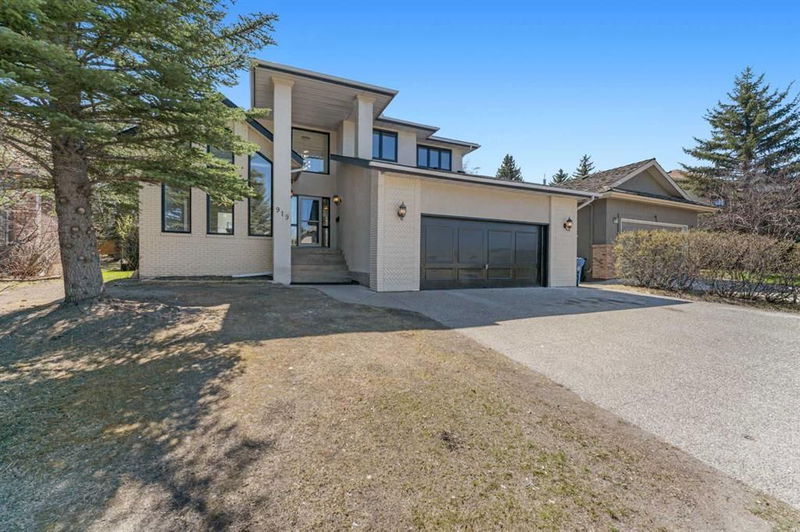Caractéristiques principales
- MLS® #: A2220016
- ID de propriété: SIRC2451442
- Type de propriété: Résidentiel, Maison unifamiliale détachée
- Aire habitable: 2 768 pi.ca.
- Construit en: 1989
- Chambre(s) à coucher: 4+1
- Salle(s) de bain: 3+1
- Stationnement(s): 4
- Inscrit par:
- RE/MAX House of Real Estate
Description de la propriété
Exquisite Fully Renovated Home in Prestigious Estate Community Shawnee Slopes. Step into this breathtaking two-story residence, where luxury and thoughtful design meet in over 4,200 sq. ft. of meticulously crafted living space. NEW roof, NEW plumbing(All Poly-B pipes removed), NEW lighting fixtures, NEW LVP flooring for basement and NEW tile flooring for kitchen &dinning area, NEW painting through out, NEW window cladding(metal framing), 2 NEW windows added, 23 NEW doors with new trims, NEW backyard door, all NEW bathroom cabinets, Soaring vaulted ceilings in the grand living and dining areas frame an elegant staircase, setting the stage for the refined elegance that flows throughout. The sunlit family room, anchored by a cozy fireplace, effortlessly transitions into a chef’s dream NEW kitchen—boasting premium brand NEW built-in stainless-steel appliances and NEW range hood, sleek NEW quartz countertops, and sophisticated finishes, perfect for both everyday meals and gourmet creations. A versatile main-floor office/den offers an ideal space for a home office/study/bedroom or quiet retreat. Upstairs, the lavish primary suite is a true sanctuary, complete with an upgraded spa-inspired 5-piece ensuite, a spacious walk-in closet, and a private balcony with glass railing, accessed through elegant French doors, where you can unwind with morning coffee or evening stargazing. Three additional generously sized bedrooms, each with beautiful hardwood floors, share a chic 4-piece bathroom with double sink vanity, ensuring comfort for family and guests. The fully finished basement expands your living space with a sprawling recreation area, an additional bedroom, a fitness room/Den, and a secondary kitchen—perfect for hosting, extended family, or potential higher rental income. Central vacuum system included. Outside, the tranquil backyard with NEW stainless steel and glass railings and green space VIEW invites relaxation, while the prime location places you moments from Fish Creek Provincial Park, C-Train station, playground, shopping, and all the amenities you desire. This is more than a home—it’s a lifestyle. ACT NOW! Don’t miss the opportunity to own this masterpiece of design, space, and location!
Pièces
- TypeNiveauDimensionsPlancher
- Séjour / Salle à mangerPrincipal12' x 14' 3"Autre
- CuisinePrincipal20' 11" x 22' 3.9"Autre
- Salle à mangerPrincipal12' 5" x 12' 9.9"Autre
- Bureau à domicilePrincipal10' 3.9" x 14' 3.9"Autre
- BoudoirSous-sol10' x 11' 9.6"Autre
- Salle familialePrincipal13' 9.9" x 16' 8"Autre
- Salle familialeSous-sol24' 9.6" x 38' 9.9"Autre
- Salle de lavagePrincipal5' 6.9" x 17' 9"Autre
- ServiceSous-sol10' 2" x 14' 9"Autre
- BalconInférieur3' 8" x 17' 5"Autre
- FoyerPrincipal8' 9.9" x 10' 9.6"Autre
- Penderie (Walk-in)Inférieur5' 11" x 10' 9.6"Autre
- Penderie (Walk-in)Sous-sol4' 6.9" x 7' 6.9"Autre
- CuisineSous-sol12' 3.9" x 16' 5"Autre
- Chambre à coucher principaleInférieur14' 11" x 17' 8"Autre
- Chambre à coucherInférieur10' 6" x 11' 9.9"Autre
- Chambre à coucherInférieur9' 5" x 18' 9.6"Autre
- Chambre à coucherInférieur9' 9.6" x 13' 9"Autre
- Chambre à coucherSous-sol13' 5" x 14' 6.9"Autre
- Salle de bain attenanteInférieur11' 2" x 15' 6"Autre
- Salle de bainsInférieur4' 11" x 11' 9.6"Autre
- Salle de bainsPrincipal4' 8" x 4' 11"Autre
- Salle de bainsSous-sol7' 5" x 10' 3.9"Autre
Agents de cette inscription
Demandez plus d’infos
Demandez plus d’infos
Emplacement
919 Shawnee Drive SW, Calgary, Alberta, T2Y 2G8 Canada
Autour de cette propriété
En savoir plus au sujet du quartier et des commodités autour de cette résidence.
- 22.6% 50 à 64 ans
- 16.95% 20 à 34 ans
- 16.16% 35 à 49 ans
- 15.75% 65 à 79 ans
- 14.33% 80 ans et plus
- 4.3% 15 à 19
- 3.75% 0 à 4 ans
- 3.25% 10 à 14
- 2.92% 5 à 9
- Les résidences dans le quartier sont:
- 67.72% Ménages unifamiliaux
- 29.25% Ménages d'une seule personne
- 2.29% Ménages de deux personnes ou plus
- 0.74% Ménages multifamiliaux
- 147 025 $ Revenu moyen des ménages
- 63 092 $ Revenu personnel moyen
- Les gens de ce quartier parlent :
- 72.98% Anglais
- 9.24% Mandarin
- 4.35% Russe
- 2.91% Anglais et langue(s) non officielle(s)
- 2.5% Espagnol
- 2.2% Yue (Cantonese)
- 1.79% Polonais
- 1.48% Français
- 1.46% Tagalog (pilipino)
- 1.1% Coréen
- Le logement dans le quartier comprend :
- 55.96% Maison individuelle non attenante
- 25.26% Appartement, moins de 5 étages
- 9.66% Maison jumelée
- 6.31% Maison en rangée
- 2.81% Appartement, 5 étages ou plus
- 0% Duplex
- D’autres font la navette en :
- 11.18% Transport en commun
- 4.56% Autre
- 2.15% Marche
- 0% Vélo
- 33.63% Baccalauréat
- 25.58% Diplôme d'études secondaires
- 14.77% Certificat ou diplôme d'un collège ou cégep
- 9.68% Aucun diplôme d'études secondaires
- 9.21% Certificat ou diplôme universitaire supérieur au baccalauréat
- 4.43% Certificat ou diplôme d'apprenti ou d'une école de métiers
- 2.7% Certificat ou diplôme universitaire inférieur au baccalauréat
- L’indice de la qualité de l’air moyen dans la région est 1
- La région reçoit 201.82 mm de précipitations par année.
- La région connaît 7.39 jours de chaleur extrême (29.17 °C) par année.
Demander de l’information sur le quartier
En savoir plus au sujet du quartier et des commodités autour de cette résidence
Demander maintenantCalculatrice de versements hypothécaires
- $
- %$
- %
- Capital et intérêts 4 878 $ /mo
- Impôt foncier n/a
- Frais de copropriété n/a

