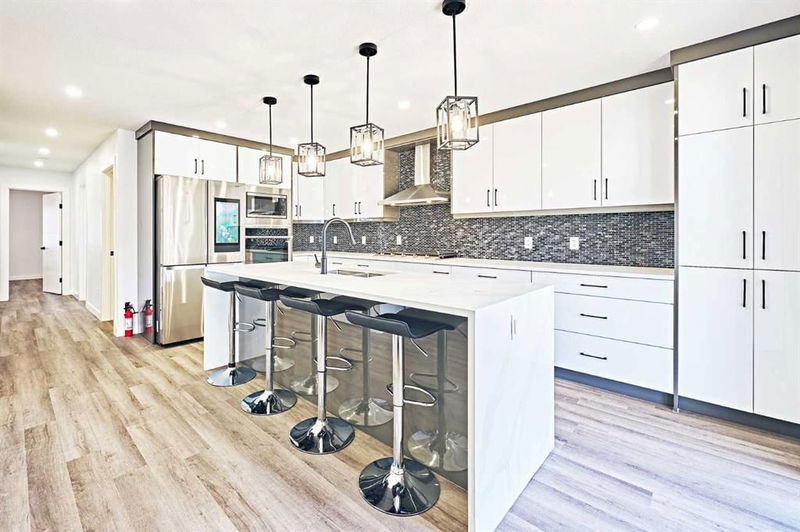Caractéristiques principales
- MLS® #: A2210366
- ID de propriété: SIRC2449908
- Type de propriété: Résidentiel, Maison unifamiliale détachée
- Aire habitable: 1 212,69 pi.ca.
- Construit en: 1955
- Chambre(s) à coucher: 3+2
- Salle(s) de bain: 4
- Stationnement(s): 5
- Inscrit par:
- E-Trinity Realty and Management Ltd
Description de la propriété
Discover this luxurious, fully renovated bungalow nestled in the inner-city Highwood community. This stunning 2,200+ sq ft home sits on a spacious 60×100 ft lot, offering five bedrooms, four bathrooms, and a legal basement suite—ideal for rental income or extended family living. Step inside to a modern interior where a gourmet kitchen shines with sleek cabinetry and high-end stainless steel appliances, perfectly laid out for both everyday family life and seamless entertaining. The legal basement suite includes its own kitchen, laundry, heating control, and private entrance. Families will appreciate the attached single-car and double-car garages (three total spaces), plus extended driveway parking. Enjoy a private fenced yard for outdoor fun, and rest easy with a wired security camera system. The home has been extensively upgraded with a modern roof, windows, doors, double garage, extended driveway, underground water line, foundation waterproofing, weeping tile, 8-inch exterior walls with stucco, upgraded insulation, two furnaces, and much more. Perfectly positioned near top schools, parks, shopping, and transit, this home blends convenience with prestige. Whether you’re seeking a home or a smart investment, this property delivers it all. Schedule your private tour today.
Pièces
- TypeNiveauDimensionsPlancher
- SalonPrincipal11' 9.6" x 11' 5"Autre
- Cuisine avec coin repasPrincipal13' 9.6" x 17' 9.9"Autre
- Chambre à coucher principalePrincipal12' 5" x 12' 9"Autre
- Salle de bain attenantePrincipal9' 3" x 10' 6.9"Autre
- Chambre à coucherPrincipal8' 6.9" x 10' 9.9"Autre
- Chambre à coucherPrincipal8' 11" x 9' 2"Autre
- Salle de bainsPrincipal5' 9.9" x 9' 2"Autre
- Salle de lavagePrincipal4' 8" x 6' 3.9"Autre
- Cuisine avec coin repasSous-sol10' 11" x 11' 6.9"Autre
- SalonSous-sol13' 9" x 16' 6"Autre
- Chambre à coucherSous-sol10' 6" x 12' 8"Autre
- Chambre à coucherSous-sol10' 6.9" x 11' 11"Autre
- Salle de bainsSous-sol6' 9.9" x 7' 9.9"Autre
- Salle de bainsSous-sol6' 3.9" x 10' 5"Autre
- Salle de lavageSous-sol3' 6.9" x 6' 3.9"Autre
Agents de cette inscription
Demandez plus d’infos
Demandez plus d’infos
Emplacement
77 Hartford Road NW, Calgary, Alberta, T2K2A4 Canada
Autour de cette propriété
En savoir plus au sujet du quartier et des commodités autour de cette résidence.
Demander de l’information sur le quartier
En savoir plus au sujet du quartier et des commodités autour de cette résidence
Demander maintenantCalculatrice de versements hypothécaires
- $
- %$
- %
- Capital et intérêts 4 150 $ /mo
- Impôt foncier n/a
- Frais de copropriété n/a

