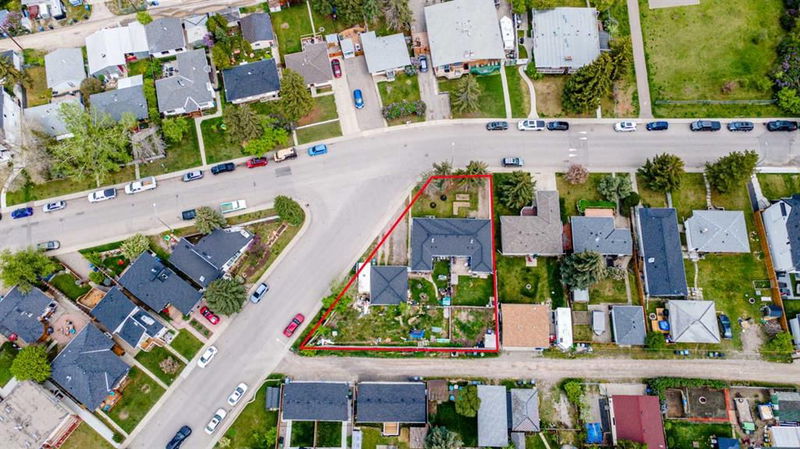Caractéristiques principales
- MLS® #: A2222307
- ID de propriété: SIRC2449881
- Type de propriété: Résidentiel, Maison unifamiliale détachée
- Aire habitable: 1 526,66 pi.ca.
- Construit en: 1956
- Chambre(s) à coucher: 4
- Salle(s) de bain: 3
- Stationnement(s): 6
- Inscrit par:
- Royal LePage Benchmark
Description de la propriété
***INVESTOR ALERT***VIRTUAL TOUR + VIDEO AVAILABLE***Just under 10,000 SF | CORNER LOT | PROPOSED REDEVELOPMENT PLAN UP TO 12 UNITS | Quiet Tree-lined Neighborhood Close to Bow River | Full Duplex | SEPARATE ENTRANCE ON BOTH SIDE***
Welcome to 4649 70 St NW, a FULL DUPLEX with 2 units side by side (4647 & 4649). It is sold on ONE TITLE (you can apply for subdivision through City if needed). But they do operate separately when it comes to living purposes. Each side has its own entrance, backyard, kitchen, washer/dryer, furnace & hot water tank, and even its own meters. An OVERSIZED DETACHED DOUBLE GARAGE + Driveway + Side Open Space can accommodate up to 6 VEHICLES PARKING at the same time. FREE Street Parking around the property is widely available as well. Your plan for this property could range FROM living on one side and renting out the other as mortgage helper, TO renting both sides for maximum cash flow and holding for value increase (Option to turn current dwelling into 4 RENTAL UNITS with easy renovation), TO redeveloping immediately after possession (a proposed redevelopment plan is attached for your reference)!
**4647 Side: 2 Beds + 1 Full Bath on the main level with basement as a giant STORAGE + ENTERTAINMENT space (with potential to be developed as 1 Bed + 1 Bath with SEPARATE ENTRANCE). NEW hot water tank from 2024. Beautifully maintained large backyard.**
**4649 Side: 2 Beds + 1 Full Bath on the main level with basement accommodating another 1 Flex Space (currently used as a Bedroom) + 1 Full Bath with SEPARATE ENTRANCE (easy adjustment to rent up and down SEPARATELY). The Garage is also on this side adjacent to the backyard.**
The ENTIRE ROOF including GARAGE ROOF has been fully replaced in 2019. Some of the older windows have been changed during the current ownership as well. Overall, it is in good livable status opening to all sorts of possibilities! Talking about convenience, it is close to COP, Hospitals, University, Bow river, and all other amenities. Opportunities to combine steady income with substantial upside like this rarely surface! Bring your offer to secure this opportunity before it is gone!
Pièces
- TypeNiveauDimensionsPlancher
- Salle de bainsPrincipal7' 9.9" x 4' 9.9"Autre
- Chambre à coucherPrincipal11' 6" x 7' 11"Autre
- Salle à mangerPrincipal11' 5" x 13' 3"Autre
- CuisinePrincipal11' 9.6" x 6' 9"Autre
- SalonPrincipal11' 5" x 13' 6.9"Autre
- Chambre à coucher principalePrincipal11' 5" x 11' 6"Autre
- Salle de bainsSous-sol9' 2" x 4' 11"Autre
- Salle polyvalenteSous-sol9' 5" x 23' 3"Autre
- CuisineSous-sol9' 6" x 9' 3.9"Autre
- Salle de lavageSous-sol12' 5" x 8' 9.6"Autre
- Salle de bainsPrincipal7' 9.9" x 5' 9.6"Autre
- Chambre à coucherPrincipal11' 5" x 7' 11"Autre
- CuisinePrincipal11' 6" x 11' 6"Autre
- SalonPrincipal11' 5" x 13' 6"Autre
- Chambre à coucher principalePrincipal11' 6" x 11' 6"Autre
- RangementSous-sol19' 6" x 22' 9.9"Autre
- ServiceSous-sol9' 8" x 14' 5"Autre
Agents de cette inscription
Demandez plus d’infos
Demandez plus d’infos
Emplacement
4649 70 Street NW, Calgary, Alberta, T3B 2K7 Canada
Autour de cette propriété
En savoir plus au sujet du quartier et des commodités autour de cette résidence.
- 26.51% 20 à 34 ans
- 21.32% 35 à 49 ans
- 20.89% 50 à 64 ans
- 12.5% 65 à 79 ans
- 5.97% 0 à 4 ans ans
- 4.35% 5 à 9 ans
- 4.27% 10 à 14 ans
- 3.49% 15 à 19 ans
- 0.7% 80 ans et plus
- Les résidences dans le quartier sont:
- 50.6% Ménages unifamiliaux
- 39.28% Ménages d'une seule personne
- 10.12% Ménages de deux personnes ou plus
- 0% Ménages multifamiliaux
- 98 301 $ Revenu moyen des ménages
- 48 408 $ Revenu personnel moyen
- Les gens de ce quartier parlent :
- 91.62% Anglais
- 2.12% Anglais et langue(s) non officielle(s)
- 1.16% Français
- 0.92% Anglais et français
- 0.9% Allemand
- 0.8% Espagnol
- 0.78% Bengali
- 0.67% Tagalog (pilipino)
- 0.56% Néerlandais
- 0.47% Arabe
- Le logement dans le quartier comprend :
- 38.14% Maison individuelle non attenante
- 31.19% Appartement, moins de 5 étages
- 12.67% Maison en rangée
- 11.59% Maison jumelée
- 6.34% Duplex
- 0.07% Appartement, 5 étages ou plus
- D’autres font la navette en :
- 5.29% Marche
- 3.87% Autre
- 3.8% Transport en commun
- 1.14% Vélo
- 25.93% Diplôme d'études secondaires
- 21.81% Baccalauréat
- 19.05% Certificat ou diplôme d'un collège ou cégep
- 18.08% Aucun diplôme d'études secondaires
- 9.11% Certificat ou diplôme d'apprenti ou d'une école de métiers
- 5.68% Certificat ou diplôme universitaire supérieur au baccalauréat
- 0.34% Certificat ou diplôme universitaire inférieur au baccalauréat
- L’indice de la qualité de l’air moyen dans la région est 1
- La région reçoit 204.73 mm de précipitations par année.
- La région connaît 7.39 jours de chaleur extrême (28.49 °C) par année.
Demander de l’information sur le quartier
En savoir plus au sujet du quartier et des commodités autour de cette résidence
Demander maintenantCalculatrice de versements hypothécaires
- $
- %$
- %
- Capital et intérêts 4 883 $ /mo
- Impôt foncier n/a
- Frais de copropriété n/a

