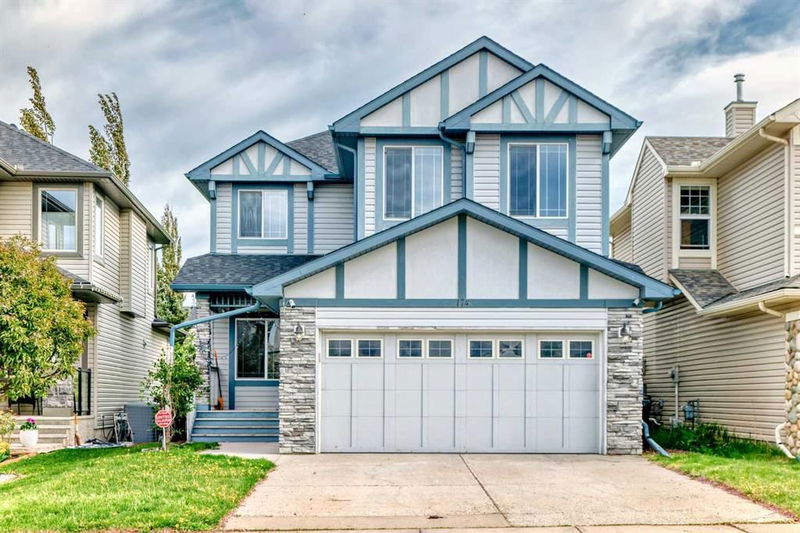Caractéristiques principales
- MLS® #: A2224936
- ID de propriété: SIRC2449850
- Type de propriété: Résidentiel, Maison unifamiliale détachée
- Aire habitable: 2 083,20 pi.ca.
- Grandeur du terrain: 0,09 ac
- Construit en: 2005
- Chambre(s) à coucher: 3+1
- Salle(s) de bain: 3+1
- Stationnement(s): 4
- Inscrit par:
- CIR Realty
Description de la propriété
Welcome to this amazing home backing onto pathways and greenspace in the heart of New Brighton — complete with a LEGAL SUITE to help pay your mortgage!
Perfectly situated on a quiet street, this spacious and inviting home offers a thoughtfully designed main floor featuring an open-concept kitchen, corner pantry, a large living room with a gas fireplace, a formal dining area, home office, and a convenient main-floor laundry room.
Upstairs, you'll find a bright and spacious bonus room, a generously sized primary bedroom complete with a large en-suite featuring a separate soaker tub and shower, and a walk-in closet. Two additional bedrooms and a full bathroom complete the upper level.
The fully developed LEGAL basement suite (Registered Secondary Suite with City of Calgary) offers its own private side entrance, a generous bedroom, a separate den, open-concept kitchen and living area, and its own laundry with stackable washer/dryer.
Additional upgrades include a new roof (2021) and tankless water heater (2023) for long-term efficiency and peace of mind.
Located in one of Calgary’s most sought-after SE communities, this home is just steps from walking paths, New Brighton School, greenspace, a pond, playgrounds, and the New Brighton Clubhouse, which offers year-round activities and programs for all ages. This fantastic recreational facility features a 6,500-square-foot building with tennis, pickleball, and basketball courts, a splash park, playground, hockey rink, and more. Plus, you're just a short drive from shopping, restaurants, and other everyday conveniences.
Whether you're an investor or looking to live up and rent down, this rare gem checks all the boxes!
Pièces
- TypeNiveauDimensionsPlancher
- Salle à mangerPrincipal10' 3" x 17' 8"Autre
- CuisinePrincipal14' 9" x 10' 5"Autre
- Garde-mangerPrincipal3' 11" x 3' 11"Autre
- SalonPrincipal14' 11" x 12' 3.9"Autre
- Bureau à domicilePrincipal9' 8" x 11'Autre
- EntréePrincipal4' 3.9" x 9' 6.9"Autre
- Salle de bainsPrincipal5' x 5'Autre
- VestibulePrincipal12' 8" x 6' 3.9"Autre
- Pièce bonus2ième étage11' 6" x 15'Autre
- Chambre à coucher2ième étage10' 5" x 9' 5"Autre
- Chambre à coucher2ième étage9' 11" x 9' 3.9"Autre
- Chambre à coucher principale2ième étage13' x 14'Autre
- Salle de bains2ième étage4' 11" x 8' 2"Autre
- Salle de bain attenante2ième étage10' 5" x 13' 8"Autre
- Penderie (Walk-in)2ième étage5' 3.9" x 8' 6.9"Autre
- EntréeSous-sol6' 11" x 3' 3.9"Autre
- Chambre à coucherSous-sol9' 9.9" x 9' 9"Autre
- BoudoirSous-sol11' 9.6" x 10' 9"Autre
- Salle de bainsSous-sol4' 11" x 8'Autre
- CuisineSous-sol11' x 13' 8"Autre
- SalonSous-sol13' 9" x 9' 6"Autre
- Salle de lavageSous-sol6' 11" x 5' 6"Autre
- ServiceSous-sol13' 6" x 9' 3.9"Autre
Agents de cette inscription
Demandez plus d’infos
Demandez plus d’infos
Emplacement
174 Brightonstone Landing SE, Calgary, Alberta, T2Z 4W3 Canada
Autour de cette propriété
En savoir plus au sujet du quartier et des commodités autour de cette résidence.
Demander de l’information sur le quartier
En savoir plus au sujet du quartier et des commodités autour de cette résidence
Demander maintenantCalculatrice de versements hypothécaires
- $
- %$
- %
- Capital et intérêts 0
- Impôt foncier 0
- Frais de copropriété 0

