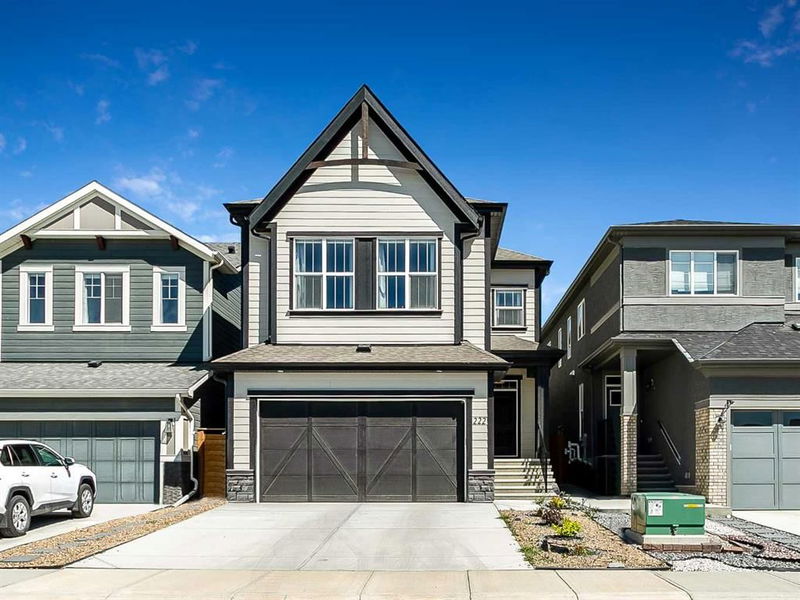Caractéristiques principales
- MLS® #: A2225728
- ID de propriété: SIRC2449837
- Type de propriété: Résidentiel, Maison unifamiliale détachée
- Aire habitable: 2 339 pi.ca.
- Grandeur du terrain: 0,08 ac
- Construit en: 2023
- Chambre(s) à coucher: 4+1
- Salle(s) de bain: 4
- Stationnement(s): 4
- Inscrit par:
- eXp Realty
Description de la propriété
Welcome to this exceptional and rare 4-bedroom upper-level home, perfectly positioned across from serene green space, a playground, a pond, and walking paths. Step inside to discover soaring 9’ ceilings and luxury vinyl plank flooring throughout the main floor. The open-concept design creates a bright and airy atmosphere. The kitchen boasts stainless steel appliances, quartz countertops, two-toned cabinetry, a central island with an eating bar, and a convenient walk-through pantry. Adjacent, the spacious dining area flows seamlessly to the professionally landscaped backyard through large sliding glass doors — perfect for indoor-outdoor living. The inviting living room offers flexible layout options to suit your style and needs. A true standout on the main floor is the versatile den and full 3-piece bathroom, providing the perfect setup for guests, a home office, or multi-generational living. Upstairs, you'll find a rare 4-bedroom plus bonus room layout — ideal for growing families. The two front bedrooms enjoy stunning mountain views, while the third bedroom features its own walk-in closet. A beautifully appointed 5-piece bathroom with dual sinks and quartz countertops serves the secondary bedrooms. Two large linen closets ensure ample storage. The spacious primary suite comfortably accommodates king-sized furniture and features a luxurious 5-piece ensuite with a 10mm glass shower, soaker tub, dual vanities, private water closet, and a walk-in closet. The fully finished basement adds even more living space with a fifth bedroom, 4-piece bathroom, large family/rec room, dedicated laundry area, and generous storage. This home is turnkey, having been freshly painted and professionally cleaned. Enjoy low-maintenance landscaping in the fully fenced backyard, complete with artificial turf and a new, oversized deck — perfect for summer entertaining. Additional features include Hardie Board siding, brand-new custom blinds throughout, rough-in for a water softener, and rough-in for central A/C. Located in a vibrant, well-established community offering a picturesque 10-acre lake, mountain views, and a network of regional walking and biking paths that weave through rolling hills. Enjoy quick and convenient access to Stoney Trail, Crowchild Trail, Crowfoot LRT Park & Ride and all the amenities you need.
Téléchargements et médias
Pièces
- TypeNiveauDimensionsPlancher
- CuisinePrincipal11' 5" x 12' 6"Autre
- Salle à mangerPrincipal12' 9" x 12' 9.6"Autre
- SalonPrincipal13' 5" x 13'Autre
- BoudoirPrincipal8' 9" x 8' 6"Autre
- Pièce bonusInférieur11' 8" x 14' 9.9"Autre
- Chambre à coucher principaleInférieur13' 8" x 13'Autre
- Chambre à coucherInférieur13' x 9' 11"Autre
- Chambre à coucherInférieur14' x 9' 3"Autre
- Chambre à coucherInférieur14' x 9' 5"Autre
- Chambre à coucherSous-sol12' 8" x 10' 9.6"Autre
- Salle de jeuxSous-sol17' 6" x 23' 6.9"Autre
- RangementSous-sol7' 5" x 8' 9.9"Autre
- Salle de lavageSous-sol15' x 9' 3"Autre
Agents de cette inscription
Demandez plus d’infos
Demandez plus d’infos
Emplacement
222 Arbour Lake View NW, Calgary, Alberta, T3G 0H3 Canada
Autour de cette propriété
En savoir plus au sujet du quartier et des commodités autour de cette résidence.
Demander de l’information sur le quartier
En savoir plus au sujet du quartier et des commodités autour de cette résidence
Demander maintenantCalculatrice de versements hypothécaires
- $
- %$
- %
- Capital et intérêts 0
- Impôt foncier 0
- Frais de copropriété 0

