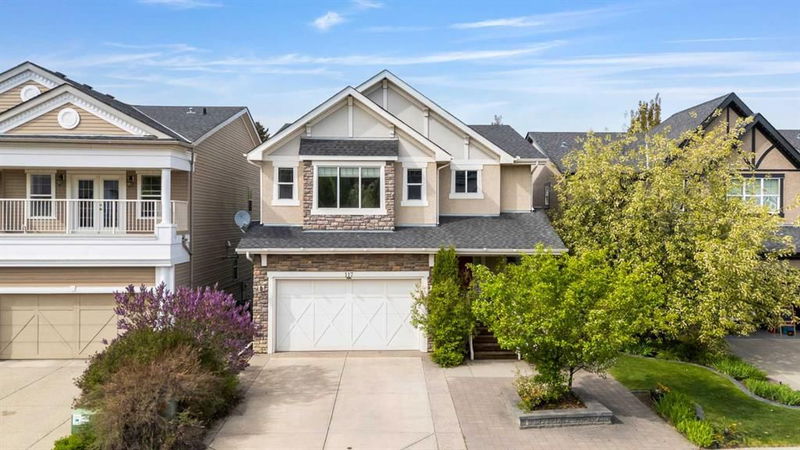Caractéristiques principales
- MLS® #: A2225191
- ID de propriété: SIRC2449787
- Type de propriété: Résidentiel, Maison unifamiliale détachée
- Aire habitable: 2 831 pi.ca.
- Construit en: 2006
- Chambre(s) à coucher: 3
- Salle(s) de bain: 3+1
- Stationnement(s): 4
- Inscrit par:
- Coldwell Banker United
Description de la propriété
Backing onto Hole #1 of the Valley Ridge Golf Course with captivating views of both the fairways and the BOW RIVER, 117 Valley Woods Place NW offers an exceptional opportunity to live in one of Calgary’s most scenic and sought-after communities. Located on a quiet street, this two-storey walkout home has over 4000 sq ft of total living space with pride of ownership from the original owners
The moment you walk through the front door, you’re welcomed into a bright and open foyer with soaring ceilings that lead into a warm and functional main floor. Expansive windows flood the space with natural light and frame stunning views of the golf course. A three-way gas fireplace connects the living and dining areas, creating a cozy and elegant setting ideal for both everyday living and entertaining. The kitchen is designed with ample cabinetry, granite countertops, a large central island, and heated tile flooring, all while offering uninterrupted views of the greens beyond. Also on the main floor is a FLEX ROOM perfect for a home office, as well as a conveniently located powder room. Upstairs, the home has been recently refreshed with brand-new carpet and fresh paint throughout the main and upper levels, bringing a move-in ready feel. The upper floor offers a spacious bonus room with custom maple built-in cabinetry, a full bathroom, a laundry room, 2additonal bedrooms and a serene primary retreat. The primary suite overlooks the golf course and Bow River, and includes a walk-in closet and a 5PC ensuite complete with heated floors, dual sinks, a deep soaker tub, and a separate shower. The fully finished walkout basement provides additional living space and flexibility, featuring a second gas fireplace, custom built-ins, and a dedicated office or guest area. There is also rough-in plumbing ready for a future bathroom. Outdoor living is equally impressive with a screened-in lower patio and a large, maintenance-free composite deck—both perfect for enjoying the private, landscaped backyard and the peaceful surroundings. This home is loaded with valuable upgrades including central air conditioning, a water softener, hot water tank installed in 2023, and heated tile floors in the kitchen and upstairs bathrooms. Located in the heart of Valley Ridge, residents enjoy access to an outdoor skating rink with heated change area, parks, playgrounds, hiking trails, and the golf course clubhouse. The location offers quick access to the TransCanada Highway, making downtown Calgary and the Rocky Mountains easily accessible. You’re just minutes from WinSport’s Olympic Park, Calgary Farmers’ Market, and the upcoming Costco. With its unbeatable views, thoughtful updates, and incredible location, this home offers more than just a place to live—it offers a lifestyle.
Pièces
- TypeNiveauDimensionsPlancher
- Bureau à domicilePrincipal11' 3.9" x 10' 9"Autre
- FoyerPrincipal7' 3.9" x 13' 6.9"Autre
- VestibulePrincipal7' x 6' 11"Autre
- Salle de bainsPrincipal5' 3" x 7'Autre
- CuisinePrincipal19' 3" x 16' 3"Autre
- SalonPrincipal14' 11" x 16' 3"Autre
- Salle à mangerPrincipal14' 9.9" x 11' 5"Autre
- Solarium/VerrièrePrincipal12' x 10' 11"Autre
- ServiceSous-sol11' 5" x 13' 2"Autre
- Salle de jeuxSous-sol29' 8" x 27'Autre
- Salle de bainsSous-sol5' 9.6" x 7' 11"Autre
- Bureau à domicileSous-sol15' 9.6" x 11' 2"Autre
- Salle familiale2ième étage19' x 19' 2"Autre
- Chambre à coucher2ième étage15' 9.6" x 9' 11"Autre
- Salle de lavage2ième étage13' 11" x 9' 11"Autre
- Salle de bains2ième étage5' 3.9" x 10' 9.9"Autre
- Chambre à coucher2ième étage11' 9.6" x 12' 6.9"Autre
- Salle de bain attenante2ième étage11' x 10' 6.9"Autre
- Chambre à coucher principale2ième étage15' x 13' 6"Autre
Agents de cette inscription
Demandez plus d’infos
Demandez plus d’infos
Emplacement
117 Valley Woods Place NW, Calgary, Alberta, T3B 6A1 Canada
Autour de cette propriété
En savoir plus au sujet du quartier et des commodités autour de cette résidence.
Demander de l’information sur le quartier
En savoir plus au sujet du quartier et des commodités autour de cette résidence
Demander maintenantCalculatrice de versements hypothécaires
- $
- %$
- %
- Capital et intérêts 0
- Impôt foncier 0
- Frais de copropriété 0

