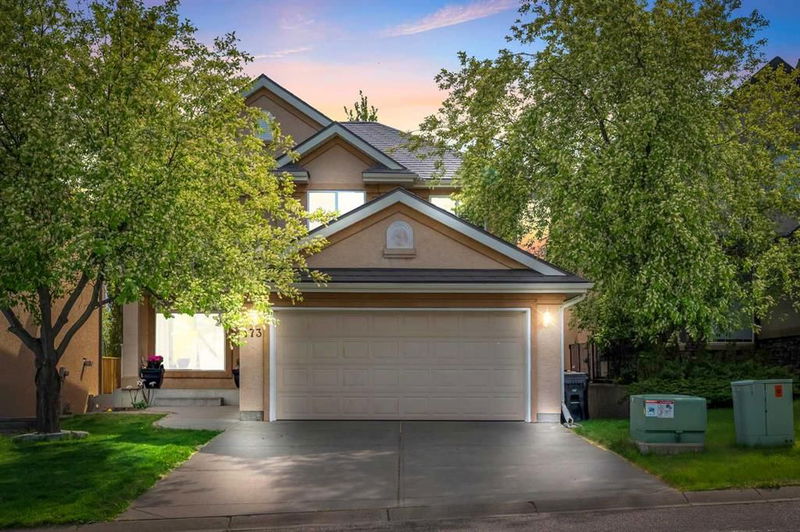Caractéristiques principales
- MLS® #: A2224762
- ID de propriété: SIRC2449721
- Type de propriété: Résidentiel, Maison unifamiliale détachée
- Aire habitable: 2 336,62 pi.ca.
- Construit en: 2000
- Chambre(s) à coucher: 4+2
- Salle(s) de bain: 3+1
- Stationnement(s): 4
- Inscrit par:
- Top Producer Realty and Property Management
Description de la propriété
Welcome to your dream home in the heart of the charming Hillside Estates of Tuscany, nestled in a quiet peaceful circle, within walking distance to schools, playgrounds, shopping center and the beloved Tuscany Club.
This warm and welcoming home offers 6 bedrooms with over 3,200 sq.ft. of beautifully developed living space, including a bright, fully finished walk-out basement—perfect for growing or multi-generational families. This property features metal roof top with long life span and low maintenance cost, water softener/purify system for better quality of life.
Step inside to a spacious, sunlit foyer that opens to a comfortable family room, ideal for quiet evenings or catching up with guests. The elegant formal dining room is just the right place for holiday dinners and heartfelt celebrations.
At the back of the home, you'll find a cozy great room with a gas fireplace, a bright and airy dining nook with peaceful backyard views, and access to an oversized balcony—perfect for morning coffee or evening sunsets. The heart of the home, the kitchen, is a chef’s delight, featuring generous cabinet space, a large island, and sleek stainless steel appliances.
A dedicated home office tucked beside the great room offers the perfect spot for focus and productivity, with just the right amount of separation from the main living areas.
Upstairs, you’ll find a versatile loft area, three spacious guest bedrooms, a 4-piece bath, and a serene primary suite with a spa-inspired ensuite—a true retreat at the end of the day.
The bright walk-out basement is ideal for extended family or entertaining, with a huge rec room, second gas fireplace, a well-appointed kitchenette, two additional bedrooms, and a full 4-piece bathroom.
Step outside to a lovingly landscaped, well-graded backyard surrounded by mature trees. Whether you're relaxing on the swing or hosting a summer BBQ, you’ll feel wrapped in nature’s calm and comfort.
This home is ready to welcome you and your loved ones—don’t miss the chance to make it yours!
Pièces
- TypeNiveauDimensionsPlancher
- Pièce principalePrincipal14' 9.6" x 15' 6"Autre
- Cuisine avec coin repasPrincipal18' x 18' 8"Autre
- Salle familialePrincipal11' 9.6" x 11' 6.9"Autre
- Salle à mangerPrincipal9' 6.9" x 11' 6.9"Autre
- Bureau à domicilePrincipal9' 6" x 11' 2"Autre
- Chambre à coucher principale2ième étage14' 6.9" x 15' 2"Autre
- Salle de bain attenante2ième étage9' 2" x 11' 6"Autre
- Chambre à coucher2ième étage10' 9.6" x 12' 9"Autre
- Chambre à coucher2ième étage10' 9.6" x 11' 3.9"Autre
- Chambre à coucher2ième étage10' 9" x 11' 6.9"Autre
- Salle de bains2ième étage5' 3.9" x 8' 5"Autre
- Salle de jeuxSous-sol18' 9.6" x 23'Autre
- Chambre à coucherSous-sol10' 6" x 12' 9"Autre
- Chambre à coucherSous-sol12' 2" x 12' 3.9"Autre
- Salle de bainsSous-sol4' 11" x 10' 8"Autre
- Cuisine avec coin repasSous-sol6' 11" x 14' 9.6"Autre
- Salle de bainsPrincipal4' 6" x 5' 2"Autre
Agents de cette inscription
Demandez plus d’infos
Demandez plus d’infos
Emplacement
173 Tuscany Ridge Park NW, Calgary, Alberta, T3L 2H6 Canada
Autour de cette propriété
En savoir plus au sujet du quartier et des commodités autour de cette résidence.
Demander de l’information sur le quartier
En savoir plus au sujet du quartier et des commodités autour de cette résidence
Demander maintenantCalculatrice de versements hypothécaires
- $
- %$
- %
- Capital et intérêts 4 638 $ /mo
- Impôt foncier n/a
- Frais de copropriété n/a

