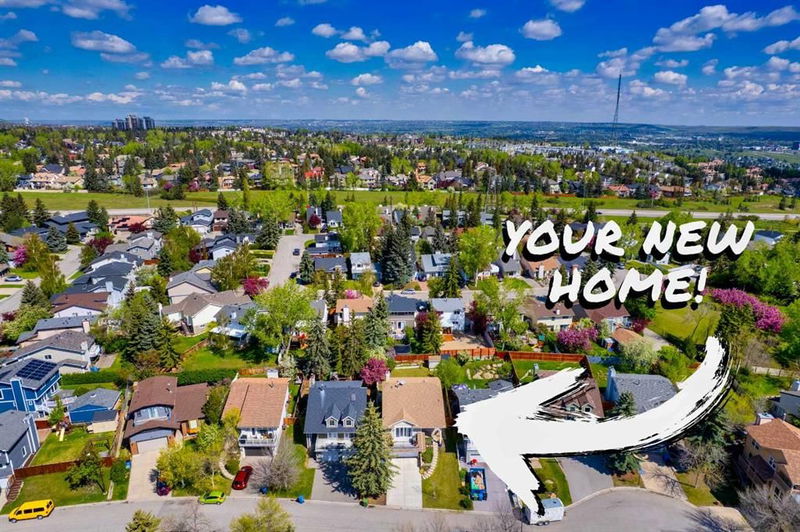Caractéristiques principales
- MLS® #: A2222003
- ID de propriété: SIRC2449668
- Type de propriété: Résidentiel, Maison unifamiliale détachée
- Aire habitable: 1 268,42 pi.ca.
- Grandeur du terrain: 0,12 ac
- Construit en: 1979
- Chambre(s) à coucher: 3+2
- Salle(s) de bain: 3
- Stationnement(s): 4
- Inscrit par:
- Real Broker
Description de la propriété
***OPEN HOUSE - Saturday, October 25 1:00 - 4:00*** Welcome to this beautifully maintained 5-bedroom, 3-bathroom home located in the highly sought-after community of Strathcona Park. With over 2,000 sq ft of developed living space across a versatile 4-level split layout, this property is perfect for families or investors.
Step into the bright main floor, where vaulted ceilings and newer hardwood floors create a warm and inviting ambiance. The updated kitchen boasts stainless steel appliances, sleek modern cabinetry, and generous counter space, perfect for cooking and entertaining. Walk out directly to a spacious deck, ideal for morning coffee or summer BBQs.
Upstairs, you'll find a spacious primary bedroom with a beautifully updated 3 piece ensuite with two closets. Two spare bedrooms rest just down the hall, next to a fully updated 4 piece common bathroom.
The lower level features a cozy family room with a real wood-burning fireplace, a third bathroom, and a flexible fourth bedroom or home office. The finished basement offers a fifth bedroom which is ideal for a guest room, gym, or recreation space.
Additional features include an attached double garage, a laundry/mudroom with side entrance, a large crawl space for ample storage, and a large backyard with a shed. Ideally located near top-rated schools, the LRT, Westside Rec Centre, and Stoney Trail, with easy access to the mountains and under 20 minutes to downtown.
Téléchargements et médias
Pièces
- TypeNiveauDimensionsPlancher
- CuisinePrincipal10' 3.9" x 10' 6"Autre
- Coin repasPrincipal8' 3" x 11' 2"Autre
- Salle à mangerPrincipal9' 2" x 13'Autre
- SalonPrincipal14' 9" x 14' 9.9"Autre
- SalonSous-sol12' x 16' 11"Autre
- Salle de lavageSous-sol5' 9" x 10' 9"Autre
- Chambre à coucher principalePrincipal11' 11" x 12' 3"Autre
- Chambre à coucherPrincipal8' 5" x 11' 3"Autre
- Chambre à coucherPrincipal8' 11" x 11' 2"Autre
- Chambre à coucherSous-sol8' 5" x 9' 8"Autre
- Chambre à coucherSous-sol10' 6.9" x 14' 3.9"Autre
- Salle de bainsPrincipal4' 11" x 7' 2"Autre
- Salle de bain attenantePrincipal5' 6.9" x 7' 3"Autre
- Salle de bainsSous-sol5' 6.9" x 6' 8"Autre
Agents de cette inscription
Demandez plus d’infos
Demandez plus d’infos
Emplacement
56 Strathclair Place SW, Calgary, Alberta, T3H 1H1 Canada
Autour de cette propriété
En savoir plus au sujet du quartier et des commodités autour de cette résidence.
Demander de l’information sur le quartier
En savoir plus au sujet du quartier et des commodités autour de cette résidence
Demander maintenantCalculatrice de versements hypothécaires
- $
- %$
- %
- Capital et intérêts 0
- Impôt foncier 0
- Frais de copropriété 0

