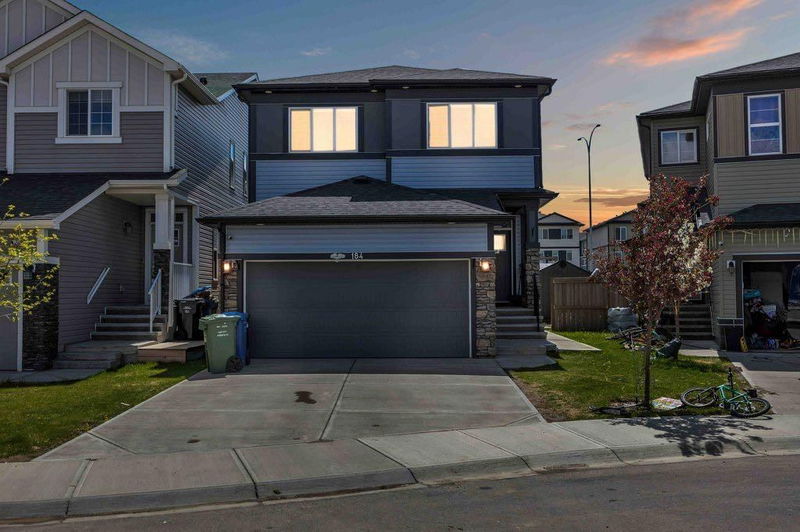Caractéristiques principales
- MLS® #: A2225273
- ID de propriété: SIRC2447692
- Type de propriété: Résidentiel, Maison unifamiliale détachée
- Aire habitable: 2 128,10 pi.ca.
- Construit en: 2019
- Chambre(s) à coucher: 3+2
- Salle(s) de bain: 4
- Stationnement(s): 4
- Inscrit par:
- PREP Realty
Description de la propriété
Stunning, Sun-Filled Home with Versatile Layout.
Welcome to this beautifully maintained and thoughtfully designed home, full of natural light and modern finishes throughout. Featuring a full bathroom on the main floor and a spacious office with sliding doors that can easily be used as an additional bedroom, this home offers flexible living options for any family.
Enjoy the warmth and elegance of pot lights, a wide open-concept family room with a cozy fireplace, and a gorgeous kitchen complete with built-in appliances, a pantry for extra storage, and plenty of space to cook and entertain. A convenient gas line in the garage .
Upstairs and downstairs, sunlight pours into every room all day long—so bright, you’ll rarely need to turn on the lights!
The basement features a beautiful, fully finished 2-bedroom illegal basement suite with a separate side entrance—an excellent opportunity for extended family living.
Located in a desirable neighborhood close to all amenities, this home truly checks every box. Don’t miss this amazing opportunity—book your private showing today!
Pièces
- TypeNiveauDimensionsPlancher
- Salle de bains2ième étage5' x 9' 11"Autre
- Salle de bain attenante2ième étage11' 9.9" x 8' 6.9"Autre
- Chambre à coucher2ième étage9' 11" x 11' 5"Autre
- Salle familiale2ième étage12' 5" x 15' 5"Autre
- Salle de lavage2ième étage8' 5" x 7' 11"Autre
- Chambre à coucher principale2ième étage15' 9.6" x 13' 11"Autre
- Penderie (Walk-in)2ième étage5' 9" x 8' 8"Autre
- Salle de bainsPrincipal4' 11" x 11' 3.9"Autre
- Salle à mangerPrincipal9' 3" x 9' 9.9"Autre
- CuisinePrincipal15' 6.9" x 11' 9"Autre
- SalonPrincipal18' 2" x 13'Autre
- Bureau à domicilePrincipal9' 2" x 11' 5"Autre
- Salle de bainsSupérieur5' 9.6" x 7' 9.9"Autre
- Chambre à coucherSupérieur11' 9" x 11' 6.9"Autre
- Chambre à coucherSupérieur15' 9" x 9' 9"Autre
- Salle de jeuxSupérieur22' 6.9" x 18' 3"Autre
- ServiceSupérieur10' 6" x 6' 11"Autre
- Chambre à coucher2ième étage12' 5" x 11' 9.6"Autre
Agents de cette inscription
Demandez plus d’infos
Demandez plus d’infos
Emplacement
184 Cornerbrook Common NE, Calgary, Alberta, T3N1L9 Canada
Autour de cette propriété
En savoir plus au sujet du quartier et des commodités autour de cette résidence.
- 28.17% 20 to 34 years
- 24.84% 35 to 49 years
- 11.12% 0 to 4 years
- 9.49% 50 to 64 years
- 8.13% 5 to 9 years
- 6.31% 10 to 14 years
- 5.01% 15 to 19 years
- 4.89% 65 to 79 years
- 2.04% 80 and over
- Households in the area are:
- 80.21% Single family
- 11.78% Single person
- 4.67% Multi person
- 3.34% Multi family
- $117,369 Average household income
- $45,743 Average individual income
- People in the area speak:
- 35.54% Punjabi (Panjabi)
- 30.06% English
- 11.48% English and non-official language(s)
- 6.93% Tagalog (Pilipino, Filipino)
- 5.64% Urdu
- 3.08% Gujarati
- 3.04% Hindi
- 1.99% Spanish
- 1.21% Dari
- 1.04% Malayalam
- Housing in the area comprises of:
- 58.16% Single detached
- 16.62% Row houses
- 13.37% Semi detached
- 6.86% Apartment 1-4 floors
- 4.99% Duplex
- 0% Apartment 5 or more floors
- Others commute by:
- 8.29% Public transit
- 2.26% Other
- 0.66% Foot
- 0% Bicycle
- 26.99% Bachelor degree
- 24.7% High school
- 17.35% Did not graduate high school
- 14.28% College certificate
- 11.03% Post graduate degree
- 3.82% Trade certificate
- 1.84% University certificate
- The average air quality index for the area is 1
- The area receives 197.25 mm of precipitation annually.
- The area experiences 7.39 extremely hot days (29.13°C) per year.
Demander de l’information sur le quartier
En savoir plus au sujet du quartier et des commodités autour de cette résidence
Demander maintenantCalculatrice de versements hypothécaires
- $
- %$
- %
- Capital et intérêts 4 096 $ /mo
- Impôt foncier n/a
- Frais de copropriété n/a

