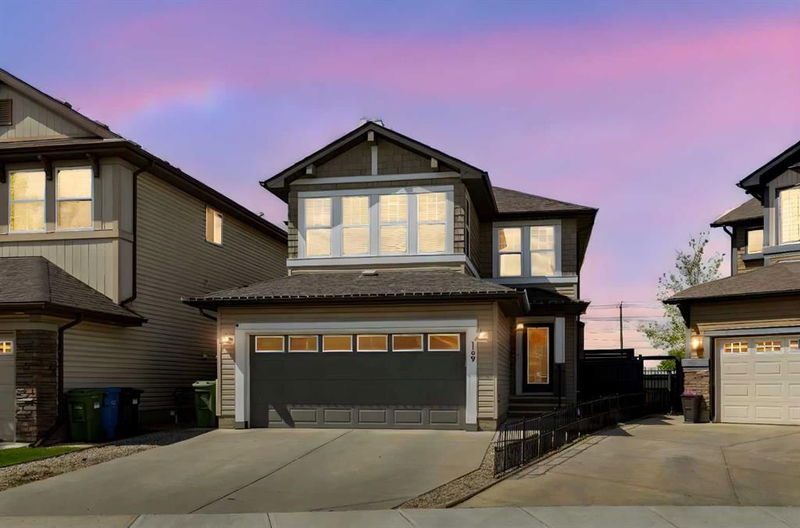Caractéristiques principales
- MLS® #: A2224633
- ID de propriété: SIRC2447669
- Type de propriété: Résidentiel, Maison unifamiliale détachée
- Aire habitable: 2 209 pi.ca.
- Construit en: 2008
- Chambre(s) à coucher: 3
- Salle(s) de bain: 2+1
- Stationnement(s): 4
- Inscrit par:
- Real Broker
Description de la propriété
Welcome to Your Dream Home in Auburn Bay! Situated on one of Auburn Bay’s most sought-after streets, this exceptional home blends comfort, style, and modern convenience in one of Calgary’s premier lake communities. Enjoy year-round recreation with access to the private lake—swim, paddleboard, and fish in the summer, or skate and toboggan in the winter. Perfectly located just minutes from lush parks, multiple playgrounds, five schools, South Health Campus Hospital, the YMCA Rec Centre, and the vibrant Seton shopping district, this home offers unmatched lifestyle benefits. As you step inside, you’re greeted by a spacious foyer adorned with stylish shiplap walls and gleaming hardwood floors that lead into a bright, open-concept main floor. The heart of the home is the chef’s kitchen, thoughtfully designed with newly upgraded stainless steel appliances, elegant backsplash, abundant cabinetry, and a large island with custom cabinets and stunning new quartz countertops—a true culinary haven. Adjacent to the kitchen, the sunlit dining area and expansive great room provide the perfect space for hosting family and friends. A dedicated main floor den adds flexibility, making it ideal for a private home office or study. Upstairs, you’ll find a well-designed layout featuring three generous bedrooms and a bright bonus room—perfect for movie nights or casual family gatherings. The spacious main bath for the kids includes plenty of storage and counter space, while the serene primary suite easily accommodates a king-size bed and additional furniture. The luxurious ensuite includes ceramic tile, a large soaker tub, and ample space to get ready for the day in comfort. Set on a large pie-shaped lot, the fully landscaped backyard is your personal retreat. It includes a generous deck with a private seating area, a BBQ patio, and ample green space—ideal for a trampoline, garden, or future hot tub. With no rear neighbors, you’ll enjoy privacy and peace in your outdoor oasis. Additional upgrades and features include: Central Air Conditioning, New Furnace, New Washer & Dryer, New Hot Water Tank and New Stove & Fridge. When you move to Auburn Bay, you’re not just upgrading your home—you’re elevating your lifestyle. Don’t miss the opportunity to make this remarkable property yours. Book your private showing today and fall in love with your new home!
Pièces
- TypeNiveauDimensionsPlancher
- Salle de bainsPrincipal3' x 7' 9.9"Autre
- Salle à mangerPrincipal10' 11" x 9' 11"Autre
- FoyerPrincipal8' 9.6" x 5' 9.9"Autre
- CuisinePrincipal10' 11" x 12' 3"Autre
- Salle de lavagePrincipal6' 11" x 5' 2"Autre
- SalonPrincipal14' x 18' 2"Autre
- VestibulePrincipal7' 3" x 8'Autre
- Bureau à domicilePrincipal9' 9" x 13'Autre
- Salle de bains2ième étage5' 5" x 12'Autre
- Salle de bain attenante2ième étage10' 9.6" x 10' 3"Autre
- Chambre à coucher2ième étage10' 9.6" x 11' 6.9"Autre
- Chambre à coucher2ième étage10' 9.6" x 11' 6.9"Autre
- Pièce bonus2ième étage12' 11" x 21' 2"Autre
- Chambre à coucher principale2ième étage13' 5" x 14' 11"Autre
Agents de cette inscription
Demandez plus d’infos
Demandez plus d’infos
Emplacement
169 Auburn Glen Manor SE, Calgary, Alberta, T3M0L3 Canada
Autour de cette propriété
En savoir plus au sujet du quartier et des commodités autour de cette résidence.
- 34.14% 35 à 49 ans
- 15.69% 20 à 34 ans
- 11.72% 5 à 9 ans
- 10.51% 10 à 14 ans
- 10.09% 0 à 4 ans ans
- 9.11% 50 à 64 ans
- 4.94% 15 à 19 ans
- 3.48% 65 à 79 ans
- 0.32% 80 ans et plus
- Les résidences dans le quartier sont:
- 83.82% Ménages unifamiliaux
- 12.56% Ménages d'une seule personne
- 3.32% Ménages de deux personnes ou plus
- 0.3% Ménages multifamiliaux
- 152 848 $ Revenu moyen des ménages
- 70 720 $ Revenu personnel moyen
- Les gens de ce quartier parlent :
- 82.18% Anglais
- 4.05% Anglais et langue(s) non officielle(s)
- 3.12% Espagnol
- 2.22% Tagalog (pilipino)
- 1.69% Mandarin
- 1.41% Français
- 1.4% Ourdou
- 1.36% Arabe
- 1.3% Pendjabi
- 1.26% Coréen
- Le logement dans le quartier comprend :
- 67.22% Maison individuelle non attenante
- 24.16% Maison jumelée
- 8.48% Maison en rangée
- 0.14% Appartement, moins de 5 étages
- 0% Duplex
- 0% Appartement, 5 étages ou plus
- D’autres font la navette en :
- 4.56% Autre
- 3.84% Transport en commun
- 1.44% Marche
- 1.06% Vélo
- 26.52% Baccalauréat
- 25.32% Diplôme d'études secondaires
- 21.08% Certificat ou diplôme d'un collège ou cégep
- 9.78% Aucun diplôme d'études secondaires
- 7.97% Certificat ou diplôme d'apprenti ou d'une école de métiers
- 7.35% Certificat ou diplôme universitaire supérieur au baccalauréat
- 1.98% Certificat ou diplôme universitaire inférieur au baccalauréat
- L’indice de la qualité de l’air moyen dans la région est 1
- La région reçoit 196.95 mm de précipitations par année.
- La région connaît 7.39 jours de chaleur extrême (29.61 °C) par année.
Demander de l’information sur le quartier
En savoir plus au sujet du quartier et des commodités autour de cette résidence
Demander maintenantCalculatrice de versements hypothécaires
- $
- %$
- %
- Capital et intérêts 3 808 $ /mo
- Impôt foncier n/a
- Frais de copropriété n/a

