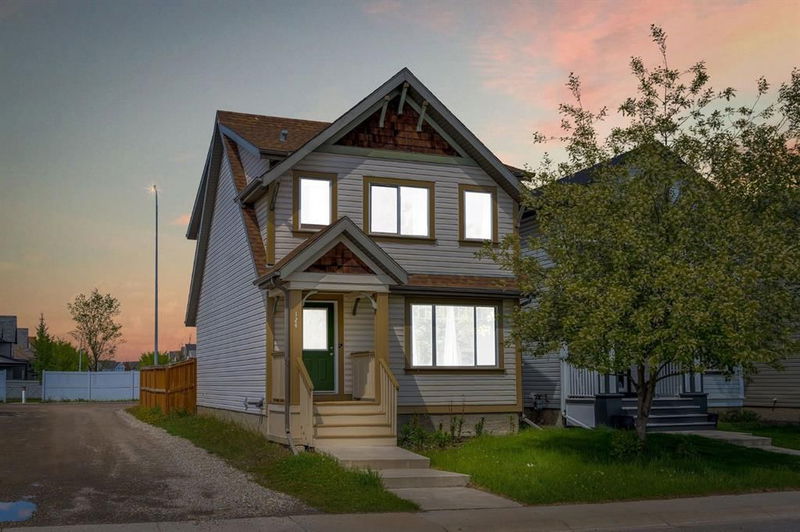Caractéristiques principales
- MLS® #: A2225435
- ID de propriété: SIRC2447654
- Type de propriété: Résidentiel, Maison unifamiliale détachée
- Aire habitable: 1 373,74 pi.ca.
- Construit en: 2005
- Chambre(s) à coucher: 3
- Salle(s) de bain: 3+1
- Stationnement(s): 2
- Inscrit par:
- Executive Real Estate Services
Description de la propriété
Welcome to this beautifully maintained Energy Efficient Jayman-built home on a corner lot in the heart of Copperfield—a vibrant southeast Calgary community known for its mature tree-lined streets, parks, and pathways. Inside, you’ll find a bright, open layout with consistent flooring throughout the entire home, a cozy gas fireplace, custom built-ins, and a convenient 2-piece washroom on the main level. Large windows fill the space with natural light and offer views of the private backyard with no neighbours behind—plus a deck for outdoor relaxation.
Upstairs features three spacious bedrooms and two full bathrooms, including a private ensuite in the primary bedroom. The finished basement includes a large rec room and a full bathroom, perfect for extra living space or hosting guests. A professionally installed hot water tank (2018) adds peace of mind, and the home’s energy-efficient design is ideal for year-round comfort.
Enjoy quick, direct walking access to transit via McIvor Blvd, just steps from the backyard. Families will love the easy walk to St. Isabella Catholic School—accessible without crossing any major roads—and proximity to Copperfield School, parks, ponds, 130th Avenue shopping, and the South Health Campus. This is the perfect blend of comfort, convenience, and community living.
Pièces
- TypeNiveauDimensionsPlancher
- Salle de bainsPrincipal4' 8" x 4' 9.9"Autre
- Salle à mangerPrincipal10' 3.9" x 13'Autre
- CuisinePrincipal14' x 14' 9.9"Autre
- SalonPrincipal17' x 17'Autre
- Salle de bainsInférieur9' 9.9" x 6' 2"Autre
- Salle de bain attenanteInférieur8' x 4' 11"Autre
- Chambre à coucher principaleInférieur13' 2" x 13' 6"Autre
- Chambre à coucherInférieur10' 3.9" x 9' 5"Autre
- Chambre à coucherInférieur10' 3.9" x 9' 3"Autre
- Salle de bainsSous-sol5' 8" x 7' 8"Autre
- Salle de jeuxSous-sol29' 9" x 17' 9.9"Autre
Agents de cette inscription
Demandez plus d’infos
Demandez plus d’infos
Emplacement
124 Copperfield Rise SE, Calgary, Alberta, T2Z 4V5 Canada
Autour de cette propriété
En savoir plus au sujet du quartier et des commodités autour de cette résidence.
Demander de l’information sur le quartier
En savoir plus au sujet du quartier et des commodités autour de cette résidence
Demander maintenantCalculatrice de versements hypothécaires
- $
- %$
- %
- Capital et intérêts 2 880 $ /mo
- Impôt foncier n/a
- Frais de copropriété n/a

