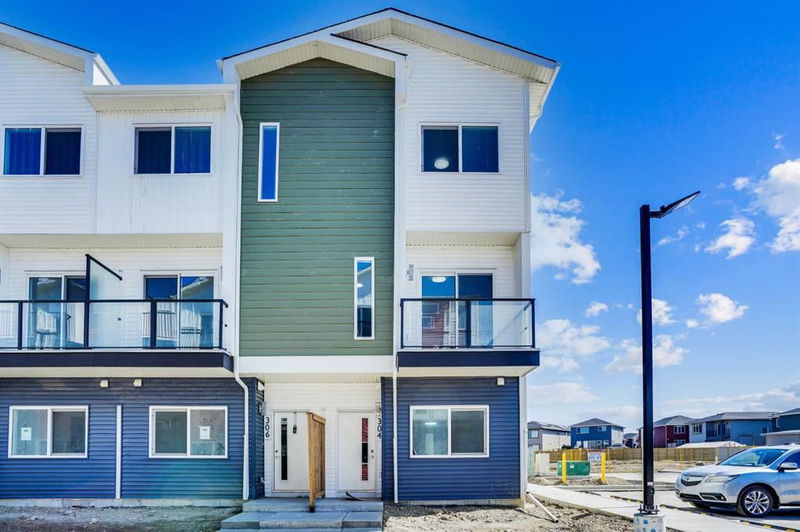Caractéristiques principales
- MLS® #: A2203949
- ID de propriété: SIRC2447653
- Type de propriété: Résidentiel, Condo
- Aire habitable: 1 553,53 pi.ca.
- Grandeur du terrain: 0,02 ac
- Construit en: 2025
- Chambre(s) à coucher: 3
- Salle(s) de bain: 3+1
- Stationnement(s): 1
- Inscrit par:
- Century 21 Bravo Realty
Description de la propriété
Welcome to this brand new, beautifully upgraded corner unit townhouse in the desirable community of Redstone! This stunning 3 bed, 3.5 bath home offers an exceptional layout with thoughtful design throughout. As you enter, you’re greeted by a spacious foyer leading to a main-level bedroom with a full ensuite—ideal for guests, extended family, or a private office space. You’ll also find access to the attached garage and a separate rear entrance for added convenience.
The second floor boasts an open-concept layout featuring a stylish kitchen with stainless steel appliances, a large island perfect for bar stools, and a bright living/dining area that opens onto a private balcony—perfect for summer BBQs. A 2-pc bathroom is also conveniently located on this level.
Upstairs, enjoy upgraded railings, a dedicated laundry room, and a spacious hallway. The primary bedroom offers a walk-in closet and a full ensuite, while the generously sized second bedroom also features its own private ensuite—perfect for added comfort and privacy.
Located minutes from Stoney Trail, shopping, parks, and more, this turn-key corner unit is the perfect place to call home. Don’t miss out—this one won’t last!
Pièces
- TypeNiveauDimensionsPlancher
- Salle de bainsPrincipal5' 9.9" x 6' 3"Autre
- Chambre à coucherPrincipal10' 6.9" x 9' 3.9"Autre
- FoyerPrincipal3' 9.9" x 4' 6"Autre
- RangementPrincipal5' 6" x 3' 8"Autre
- ServicePrincipal6' 9" x 3' 8"Autre
- Salle de bains2ième étage5' 8" x 5' 6.9"Autre
- Salle à manger2ième étage13' 5" x 10' 3"Autre
- Cuisine2ième étage13' x 14' 3.9"Autre
- Salon2ième étage13' 9.6" x 14' 3.9"Autre
- Garde-manger2ième étage3' 3.9" x 2' 9.6"Autre
- Salle de bain attenante3ième étage11' 9.6" x 6' 3.9"Autre
- Salle de bain attenante3ième étage8' x 5' 3.9"Autre
- Chambre à coucher3ième étage10' 6.9" x 14' 5"Autre
- Salle de lavage3ième étage3' 5" x 2' 11"Autre
- Chambre à coucher principale3ième étage18' 3" x 14' 5"Autre
- Penderie (Walk-in)3ième étage9' 9.6" x 3' 6.9"Autre
Agents de cette inscription
Demandez plus d’infos
Demandez plus d’infos
Emplacement
304 Red Sky Villas NE, Calgary, Alberta, T3N 2M2 Canada
Autour de cette propriété
En savoir plus au sujet du quartier et des commodités autour de cette résidence.
Demander de l’information sur le quartier
En savoir plus au sujet du quartier et des commodités autour de cette résidence
Demander maintenantCalculatrice de versements hypothécaires
- $
- %$
- %
- Capital et intérêts 0
- Impôt foncier 0
- Frais de copropriété 0

