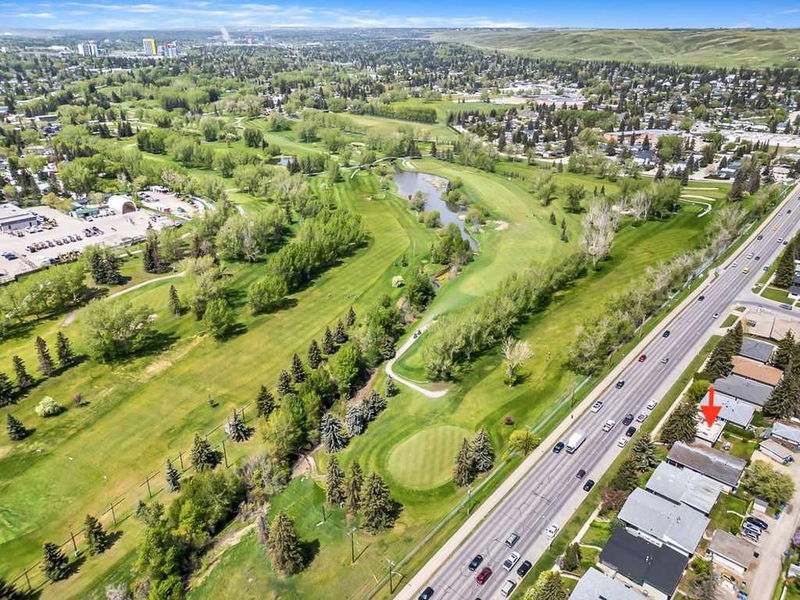Caractéristiques principales
- MLS® #: A2218335
- ID de propriété: SIRC2447512
- Type de propriété: Résidentiel, Maison unifamiliale détachée
- Aire habitable: 876 pi.ca.
- Construit en: 1960
- Chambre(s) à coucher: 2+2
- Salle(s) de bain: 2
- Stationnement(s): 2
- Inscrit par:
- CIR Realty
Description de la propriété
INVESTORS & BUILDERS ALERT!!! This is your chance to own prime location lot ACROSS FROM CONFEDERATION PARK!! Property features 54' by 120' lot with a solid bilevel home and single detached garage, and PANORAMIC VIEWS all around. UPPER FLOOR features large living room, 2 bedrooms, full bathroom with soaker tub & newer vanity, updated kitchen with newer cabinets and appliances. LOWER LEVEL features illegal suite with private entrance, large windows that flood the unit with natural light, 2 additional bedrooms, a second full updated bathroom, and second kitchen. LAUNDRY is shared by both units and is located in basement. Separate electrical meters (both 100 A panels) and two HE furnaces.. LOCATION is fantastic … close to downtown, SAIT, University of Calgary, Foothills Hospital, Children's Hospital, and numerous parks, pathways and amenities. Home has been well maintained over the years with numerous updates: Upper kitchen (2015), lower kitchen (2021), upgraded plumbing throughout (2017 & 2022), two new furnaces (2019), new hot water tank (2024), new roofing duro-last membrane (2012), upgraded to 2 100 amp panels (2018), windows (2007). If you are after a TURNKEY rental property in prime location, then this is it!
Pièces
- TypeNiveauDimensionsPlancher
- EntréePrincipal3' 2" x 3' 2"Autre
- SalonPrincipal16' 2" x 11' 5"Autre
- Salle à mangerPrincipal9' 2" x 8' 3"Autre
- CuisinePrincipal9' x 6' 9.9"Autre
- Chambre à coucher principalePrincipal12' 9.6" x 9' 11"Autre
- Chambre à coucherPrincipal10' x 8' 3"Autre
- Salle de bainsPrincipal9' 5" x 4' 11"Autre
- Salle de bainsSous-sol7' 3" x 5'Autre
- Salle familialeSous-sol15' 9.9" x 10' 9.9"Autre
- Salle à mangerSous-sol6' 6.9" x 6' 3"Autre
- CuisineSous-sol10' 9.9" x 7' 9.6"Autre
- Chambre à coucherSous-sol9' 9" x 9' 5"Autre
- Chambre à coucherSous-sol11' 9" x 9' 9"Autre
- Salle de lavageSous-sol8' 6.9" x 8'Autre
Agents de cette inscription
Demandez plus d’infos
Demandez plus d’infos
Emplacement
2808 14 Street NW, Calgary, Alberta, T2K 1H7 Canada
Autour de cette propriété
En savoir plus au sujet du quartier et des commodités autour de cette résidence.
Demander de l’information sur le quartier
En savoir plus au sujet du quartier et des commodités autour de cette résidence
Demander maintenantCalculatrice de versements hypothécaires
- $
- %$
- %
- Capital et intérêts 3 540 $ /mo
- Impôt foncier n/a
- Frais de copropriété n/a

