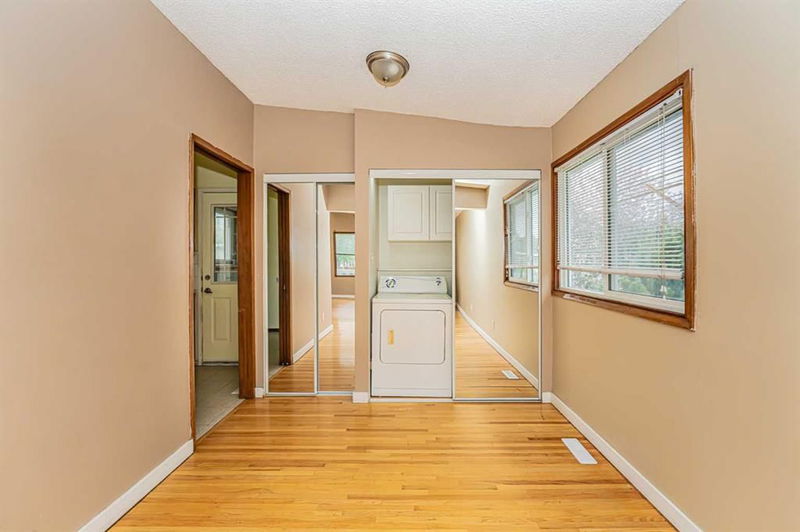Caractéristiques principales
- MLS® #: A2222629
- ID de propriété: SIRC2445450
- Type de propriété: Résidentiel, Maison unifamiliale détachée
- Aire habitable: 1 151,51 pi.ca.
- Construit en: 1968
- Chambre(s) à coucher: 3+2
- Salle(s) de bain: 2
- Stationnement(s): 4
- Inscrit par:
- RE/MAX Complete Realty
Description de la propriété
Great Size bi-level on a very quiet street with further development potential. 53' x 110' spacious West facing lot with large oversized newer double detached garage, very large yard, with a sunroom attached off the back. The house is great , original hardwood floors everywhere on the main floor, lots of windows and full with natural daylight, slight vault to the ceilings as well, open kitchen with large dining and living room and 3 large bedrooms up. Balcony in the front off the living room as well. Four piece man bathroom off the hallway. Main floor laundry as well. Lower level has two more big bedrooms, rec room and an illegal suite with kitchen area and another set of washer and dryers. Four piece bath down as well. Being bi-level style there is loads of natural daylight downstairs as well. Located close to the shopping, schools, parks, and transit. The Sunroom, Side-walks and majority of the windows were done only a few years ago.
Pièces
- TypeNiveauDimensionsPlancher
- Chambre à coucherPrincipal8' 6.9" x 11' 11"Autre
- Chambre à coucherPrincipal8' 6.9" x 11' 9.9"Autre
- Chambre à coucher principalePrincipal12' 9.6" x 11' 6"Autre
- CuisinePrincipal11' 5" x 13' 6.9"Autre
- SalonPrincipal13' 3" x 15' 6"Autre
- Solarium/VerrièrePrincipal13' 3.9" x 11' 3.9"Autre
- Salle de bainsPrincipal4' 11" x 11' 6"Autre
- Salle à mangerPrincipal8' 9.9" x 8' 11"Autre
- Salle de bainsSous-sol6' 9.9" x 7' 8"Autre
- Chambre à coucherSous-sol9' 6" x 13'Autre
- Chambre à coucherSous-sol10' 6" x 19'Autre
- Salle de lavageSous-sol7' 5" x 7' 9.9"Autre
- Salle de jeuxSous-sol16' 9.6" x 17' 9.9"Autre
- Solarium/VerrièreSous-sol8' x 10' 8"Autre
- ServiceSous-sol3' 3" x 7' 8"Autre
Agents de cette inscription
Demandez plus d’infos
Demandez plus d’infos
Emplacement
7416 Hunterfield Road NW, Calgary, Alberta, T2K 4L1 Canada
Autour de cette propriété
En savoir plus au sujet du quartier et des commodités autour de cette résidence.
Demander de l’information sur le quartier
En savoir plus au sujet du quartier et des commodités autour de cette résidence
Demander maintenantCalculatrice de versements hypothécaires
- $
- %$
- %
- Capital et intérêts 0
- Impôt foncier 0
- Frais de copropriété 0

