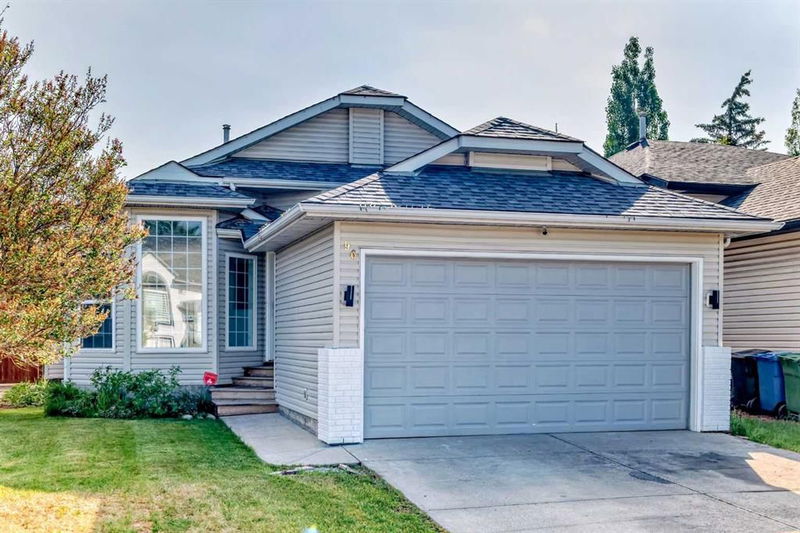Caractéristiques principales
- MLS® #: A2224917
- ID de propriété: SIRC2445421
- Type de propriété: Résidentiel, Maison unifamiliale détachée
- Aire habitable: 1 215 pi.ca.
- Construit en: 1994
- Chambre(s) à coucher: 5
- Salle(s) de bain: 4
- Stationnement(s): 4
- Inscrit par:
- Century 21 Bamber Realty LTD.
Description de la propriété
**OPEN HOUSE SATURDAY MAY 31 FROM 12 NOON TO 2PM**Welcome to this fully renovated 5-bedroom, 4-bathroom home offering over 2,310 sq. ft. of thoughtfully designed living space!
This stunning 4-level split home was extensively upgraded in 2025, featuring a brand-new kitchen, new flooring throughout, quartz countertops, and fully renovated bathrooms —delivering a fresh, modern living experience.
The main floor boasts a spacious and stylish kitchen with ample cabinetry, quartz countertops, and an open-concept design that flows into the dining and living areas—ideal for family life and entertaining. You’ll also find a convenient laundry area on the main floor for added practicality.
Upstairs offers a spacious primary bedroom with a private ensuite, two additional bedrooms, and a full bathroom.
The lower level is perfect for extended family or rental potential, featuring a second kitchen, a fourth bedroom, a full bathroom, a separate laundry, a cozy family room with a gas fireplace, and allowing for independent living arrangements.
The professionally developed basement includes a fifth bedroom, an additional full bathroom, and a large entertainment or recreation space—perfect for a home theater, gym, or playroom.
Key Features & Upgrades:
• Full renovation in 2025: new kitchen, flooring, quartz countertops, and bathrooms.
• Two separate laundry areas (main floor and lower level)
• No Poly-B piping—fully upgraded plumbing in 2025
• New Air Conditioner , Exterior Wall Replacement in 2023
• Triple-pane window on the main floor; all other windows are double-pane in 2022
• New roof, whole Garage system (track, opener, receiver....) and door replaced in 2022
• Hot water tank and furnace replaced in 2019
• Low-maintenance landscaping in both the front and backyards
Move-in ready with excellent value—great to live in, great to invest in!
Pièces
- TypeNiveauDimensionsPlancher
- SalonPrincipal14' 2" x 11'Autre
- EntréePrincipal10' 3" x 5' 9.9"Autre
- Salle de lavagePrincipal3' 3.9" x 5' 3.9"Autre
- CuisinePrincipal11' 5" x 20' 6"Autre
- Salle à mangerPrincipal9' 3.9" x 8' 3.9"Autre
- Chambre à coucher principaleInférieur11' 9" x 12' 6"Autre
- Salle de bain attenanteInférieur9' 6" x 4' 11"Autre
- Chambre à coucherInférieur11' 8" x 8' 5"Autre
- Chambre à coucherInférieur10' 6.9" x 8' 2"Autre
- Salle de bainsInférieur7' 6" x 4' 11"Autre
- Chambre à coucher2ième étage11' 6" x 10' 9.6"Autre
- Salle de bain attenante2ième étage5' 6.9" x 7' 2"Autre
- Salle familiale2ième étage15' 9.9" x 11' 6"Autre
- Cuisine2ième étage5' 5" x 15' 3.9"Autre
- Chambre à coucher3ième étage11' 3.9" x 9' 6"Autre
- Salle de bains3ième étage14' 5" x 4' 11"Autre
- Salle de jeux3ième étage11' 6" x 24' 2"Autre
Agents de cette inscription
Demandez plus d’infos
Demandez plus d’infos
Emplacement
96 Douglas Ridge Close SE, Calgary, Alberta, T2Z3M2 Canada
Autour de cette propriété
En savoir plus au sujet du quartier et des commodités autour de cette résidence.
Demander de l’information sur le quartier
En savoir plus au sujet du quartier et des commodités autour de cette résidence
Demander maintenantCalculatrice de versements hypothécaires
- $
- %$
- %
- Capital et intérêts 3 466 $ /mo
- Impôt foncier n/a
- Frais de copropriété n/a

