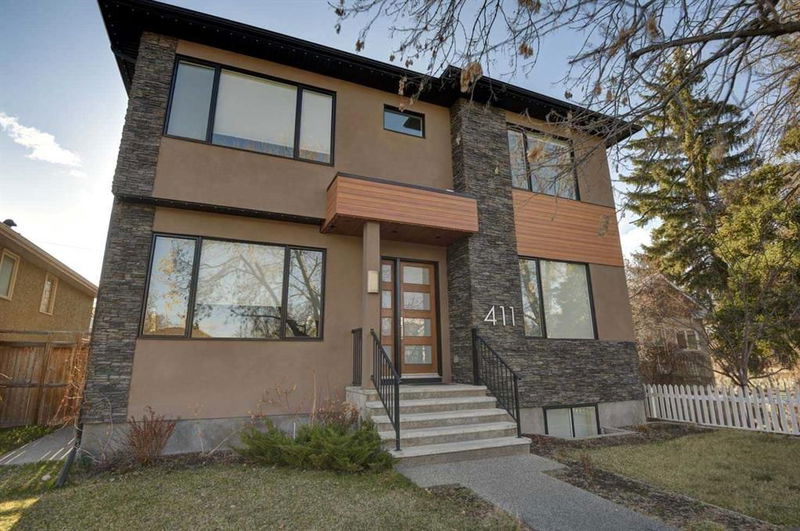Caractéristiques principales
- MLS® #: A2212091
- ID de propriété: SIRC2443208
- Type de propriété: Résidentiel, Maison unifamiliale détachée
- Aire habitable: 3 084 pi.ca.
- Construit en: 2015
- Chambre(s) à coucher: 3+1
- Salle(s) de bain: 4+1
- Stationnement(s): 3
- Inscrit par:
- Real Estate Professionals Inc.
Description de la propriété
Step into luxury living with this meticulously crafted masterpiece situated on a mature tree-lined street in the highly sought after community of Bridgeland. Where modern contemporary style meets quality luxury living. Your new home offers over 4,500 square feet of impeccably designed space. Upon entering, be greeted by the timeless elegance light oak hardwood floors which guides you through a space built for entertainment & relaxation. You will appreciate the open concept living area, wall to wall windows taking in the natural light of your private back yard. Adjoining the living area is the gourmet kitchen, featuring top-of-the-line appliances, including a side-by-side freezer & fridge, gas range. dishwasher, wall oven, a built-in coffee machine, and two sinks. A spice kitchen with beverage fridge facing the walk-in pantry. Ample cabinetry. Elegant waterfall style quartz island completes the need for functionality & style. Host unforgettable family gatherings, from this beautiful space through to the floor to ceiling sliding patio doors, onto a private large upper deck with Pergola, or retreat to the lower patio for a dip in the hot tub. Upstairs you will find the primary bedroom to be another true retreat. Boasting of a 9-piece ensuite oasis with double sinks, a makeup station, a luxurious soaker tub, a full tile & full body shower, and a spacious walk-in closet. Each of the additional bedrooms boasts to have their own bathrooms, providing comfort and convenience. No expense was spared in the laundry room, plenty of storage counter space and sink. Venture downstairs to discover a haven for recreation and relaxation, featuring a sizable recreation room ideal for movie nights with a fantastic surround sound system. Enjoy another 6-piece steam shower set up & a fourth bedroom. The fully developed space includes incorporating the open staircase design from top floor to bottom. There is so much more to this home, all bathrooms have heated floors for your comfort as well as the complete multi zoned heated basement floors. With one of the largest level lots in the community, this west-facing backyard offers ample space to create your private outdoor sanctuary complete with underground sprinkler system & a heated triple car garage. There is so much more to discover with this quality built & well maintained home. Don't miss the opportunity to make this exquisite home yours—schedule a private tour with your favorite realtor today. You’ll be glad you did!
Pièces
- TypeNiveauDimensionsPlancher
- SalonPrincipal52' 6" x 74' 8"Autre
- Salle à mangerPrincipal44' 9.9" x 39' 9.6"Autre
- Bureau à domicilePrincipal45' 8" x 31' 5"Autre
- Salle de bainsPrincipal18' 3.9" x 15' 3.9"Autre
- CuisinePrincipal38' 6.9" x 51' 9.6"Autre
- NidPrincipal34' 5" x 35' 9.9"Autre
- Garde-mangerPrincipal11' 6" x 27' 8"Autre
- Chambre à coucher principale2ième étage45' 8" x 62' 9.6"Autre
- Chambre à coucher2ième étage40' 9" x 45' 8"Autre
- Salle de bains2ième étage27' 9.6" x 32' 6.9"Autre
- Salle de lavage2ième étage19' 11" x 39' 3.9"Autre
- Chambre à coucher2ième étage37' 6" x 38' 9.9"Autre
- Salle de bains2ième étage16' 2" x 27' 3.9"Autre
- Chambre à coucherSupérieur41' 9.9" x 47'Autre
- Salle de bainsSupérieur22' 8" x 51' 9.6"Autre
- RangementSupérieur12' 3.9" x 41' 9.9"Autre
- ServiceSupérieur28' 9" x 29' 6"Autre
- Salle de jeuxSupérieur68' 8" x 66' 5"Autre
- VestibulePrincipal21' 6.9" x 21' 11"Autre
- Salle polyvalenteSupérieur35' 3" x 38' 6.9"Autre
- AutreSupérieur36' 11" x 62' 3.9"Autre
- AutrePrincipal21' 6.9" x 27' 8"Autre
Agents de cette inscription
Demandez plus d’infos
Demandez plus d’infos
Emplacement
411 9 Street NE, Calgary, Alberta, T2E 4K2 Canada
Autour de cette propriété
En savoir plus au sujet du quartier et des commodités autour de cette résidence.
Demander de l’information sur le quartier
En savoir plus au sujet du quartier et des commodités autour de cette résidence
Demander maintenantCalculatrice de versements hypothécaires
- $
- %$
- %
- Capital et intérêts 9 766 $ /mo
- Impôt foncier n/a
- Frais de copropriété n/a

