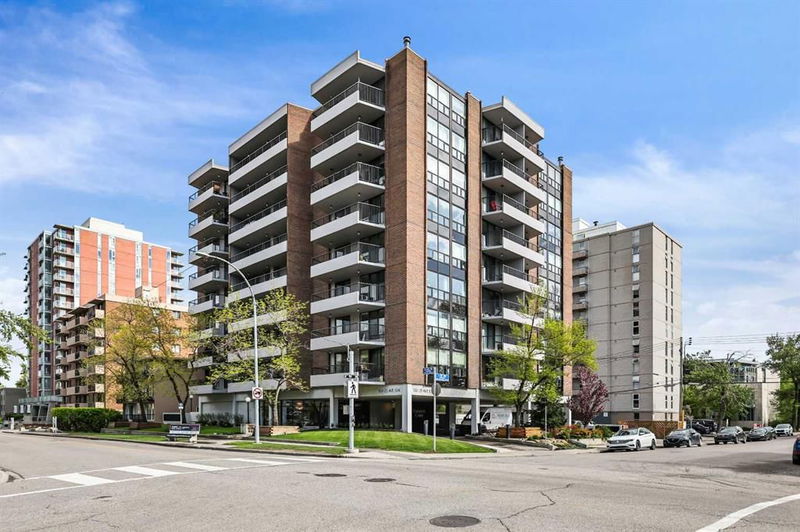Caractéristiques principales
- MLS® #: A2224842
- ID de propriété: SIRC2443070
- Type de propriété: Résidentiel, Condo
- Aire habitable: 1 033 pi.ca.
- Construit en: 1976
- Chambre(s) à coucher: 2
- Salle(s) de bain: 2
- Stationnement(s): 48
- Inscrit par:
- Real Estate Professionals Inc.
Description de la propriété
Prime Location in Mission – Stylishly Renovated Condo in a Boutique Building
Discover this beautifully updated two-bedroom, two-bathroom condo in a well-maintained, boutique-style building in the heart of Mission. This exceptionally clean and well-managed property has seen numerous upgrades over the years, including a modernized elevator, updated fire monitoring system, new roof, and replacement of east- and west-facing windows.
Inside, the condo features stylish laminate flooring, sleek quartz countertops, stainless steel appliances, and an impressively large walk-in pantry – a rare find in apartment living. Both bedrooms are generously sized, and the highlight of the unit is a massive 32' x 7' south-facing balcony with two convenient access points, perfect for relaxing or entertaining.
Additional highlights include:
One underground parking stall with storage locker
A welcoming social room on the main floor
Nine off-street visitor parking stalls – a true bonus in this central location
Enjoy unparalleled convenience just steps from the vibrant dining of 4th Street, scenic river pathways, and the lively energy of 17th Avenue. A pleasure to show – don’t miss this exceptional opportunity!
Pièces
- TypeNiveauDimensionsPlancher
- SalonPrincipal16' 5" x 16' 9"Autre
- CuisinePrincipal9' 9" x 12' 11"Autre
- Salle à mangerPrincipal6' 2" x 9' 9"Autre
- Garde-mangerPrincipal4' 2" x 5' 9.9"Autre
- Chambre à coucher principalePrincipal12' 9.6" x 12' 3.9"Autre
- Penderie (Walk-in)Principal5' 9" x 7'Autre
- Salle de bain attenantePrincipal4' 11" x 8'Autre
- Chambre à coucherPrincipal9' 11" x 9' 11"Autre
- FoyerPrincipal4' 8" x 10' 6.9"Autre
- Salle de lavagePrincipal2' 6" x 5'Autre
- Salle de bainsPrincipal4' 11" x 10' 3"Autre
- BalconPrincipal7' x 32' 2"Autre
Agents de cette inscription
Demandez plus d’infos
Demandez plus d’infos
Emplacement
133 25 Avenue SW #7E, Calgary, Alberta, T2S 0K8 Canada
Autour de cette propriété
En savoir plus au sujet du quartier et des commodités autour de cette résidence.
Demander de l’information sur le quartier
En savoir plus au sujet du quartier et des commodités autour de cette résidence
Demander maintenantCalculatrice de versements hypothécaires
- $
- %$
- %
- Capital et intérêts 0
- Impôt foncier 0
- Frais de copropriété 0

