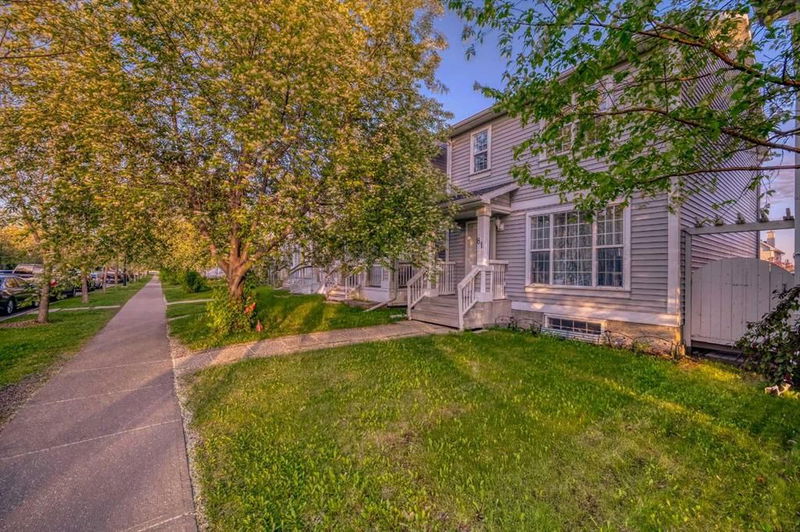Caractéristiques principales
- MLS® #: A2223801
- ID de propriété: SIRC2440170
- Type de propriété: Résidentiel, Maison unifamiliale détachée
- Aire habitable: 1 336,80 pi.ca.
- Construit en: 2000
- Chambre(s) à coucher: 3
- Salle(s) de bain: 3+1
- Stationnement(s): 2
- Inscrit par:
- Homecare Realty Ltd.
Description de la propriété
**OPEN HOUSE :1-4PM SATURDAY , JUNE 21,2025**Welcome to this beautifully maintained 2-storey gem that shows 12/10 – just like new! Featuring 3 bedrooms, 3.5 baths, and a professionally developed basement, this home offers over 2,000 sq ft of total living space. The main floor boasts a bright open-concept layout, a spacious kitchen with island and dining nook, and access to a sunny south-facing backyard with a 10x8 deck – perfect for entertaining. Upstairs, you’ll find 3 generous bedrooms including a primary suite with walk-in closet and 4-piece ensuite. The basement offers a large rec room, den (can be used as guest bedroom), and full 3-piece bath. Freshly painted and meticulously cared for, this home is truly move-in ready. Located just minutes from schools, parks, playgrounds, shopping, transit, and more. Community fee is only $226/year. Don’t miss this incredible opportunity – perfect for families or first-time buyers. A must-see!
Pièces
- TypeNiveauDimensionsPlancher
- FoyerPrincipal5' 3" x 7' 3.9"Autre
- CuisinePrincipal11' 3" x 14' 6"Autre
- SalonPrincipal11' 5" x 17' 9.9"Autre
- Salle à mangerPrincipal8' 2" x 15' 9.6"Autre
- Salle de bainsPrincipal5' 9.6" x 5' 8"Autre
- Salle familialeSupérieur14' 6.9" x 17' 6"Autre
- BoudoirSupérieur10' 11" x 10' 11"Autre
- Salle de lavageSupérieur5' 9.9" x 7' 2"Autre
- Chambre à coucher principaleInférieur10' 11" x 10' 11"Autre
- Chambre à coucherInférieur9' 3" x 10' 5"Autre
- Chambre à coucherInférieur9' 3" x 10' 5"Autre
- Salle de bain attenanteInférieur4' 11" x 7' 6"Autre
- Penderie (Walk-in)Inférieur5' 3.9" x 6' 8"Autre
- Salle de bainsInférieur4' 11" x 7' 6"Autre
- Salle de bainsSupérieur5' 5" x 7' 2"Autre
Agents de cette inscription
Demandez plus d’infos
Demandez plus d’infos
Emplacement
81 Prestwick Avenue SE, Calgary, Alberta, T2Z 3W7 Canada
Autour de cette propriété
En savoir plus au sujet du quartier et des commodités autour de cette résidence.
Demander de l’information sur le quartier
En savoir plus au sujet du quartier et des commodités autour de cette résidence
Demander maintenantCalculatrice de versements hypothécaires
- $
- %$
- %
- Capital et intérêts 2 734 $ /mo
- Impôt foncier n/a
- Frais de copropriété n/a

