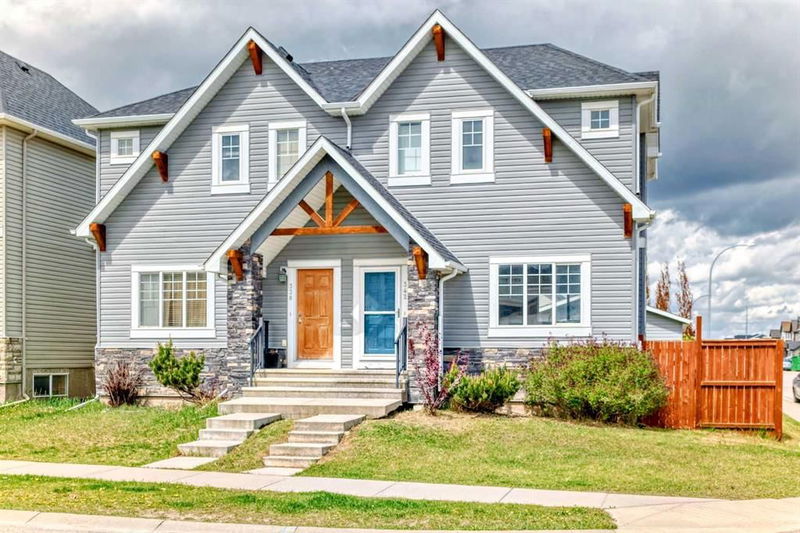Caractéristiques principales
- MLS® #: A2224006
- ID de propriété: SIRC2440166
- Type de propriété: Résidentiel, Autre
- Aire habitable: 1 216 pi.ca.
- Construit en: 2011
- Chambre(s) à coucher: 3
- Salle(s) de bain: 2+2
- Stationnement(s): 2
- Inscrit par:
- CIR Realty
Description de la propriété
Welcome to 342 Skyview Ranch Road NE—a charming and updated duplex offering unbeatable value in one of Calgary’s most connected communities. With 3 bedrooms, 4 bathrooms, and 1,216 sq ft of thoughtfully designed living space, this corner-lot home is bright, stylish, and full of smart updates.
Step inside and feel instantly at ease. Fresh paint and brand-new flooring on the main and upper levels create a crisp, clean canvas that’s ready for your personal touch. The open-concept layout is bathed in natural light thanks to extra windows along the side of the home, giving every room a warm and welcoming glow.
Upstairs, you’ll find three comfortable bedrooms, including a spacious primary suite with its own private ensuite and plenty of closet space. The fully finished basement adds extra flexibility, with room for a home office, gym, or media lounge—whatever suits your lifestyle.
Outside, the extended yard and deck provides room to relax or play, and the oversized detached garage is ready to take care of all your needs.
Whether you’re a first-time buyer, downsizer, or savvy investor, this home checks all the boxes: location, layout, and move-in readiness. Don’t miss your chance to get into Skyview Ranch with a home that truly stands out.
Pièces
- TypeNiveauDimensionsPlancher
- SalonPrincipal12' 6.9" x 13' 6.9"Autre
- Salle à mangerPrincipal8' 6" x 13' 8"Autre
- CuisinePrincipal10' x 11' 9.9"Autre
- VestibulePrincipal4' 3.9" x 5' 5"Autre
- Salle de bainsPrincipal4' 6.9" x 4' 9.9"Autre
- Chambre à coucher principale2ième étage12' 11" x 13' 3"Autre
- Chambre à coucher2ième étage9' 3.9" x 11' 3.9"Autre
- Chambre à coucher2ième étage9' 3.9" x 11' 3"Autre
- Salle de bain attenante2ième étage5' 6" x 7' 3.9"Autre
- Salle de bains2ième étage4' 11" x 7' 6"Autre
- Salle de jeuxSous-sol12' 8" x 18' 3.9"Autre
- Salle de lavageSous-sol8' 9.6" x 9' 8"Autre
- Salle de bainsSous-sol2' 11" x 8' 9.6"Autre
Agents de cette inscription
Demandez plus d’infos
Demandez plus d’infos
Emplacement
342 Skyview Ranch Road NE, Calgary, Alberta, T3N 0K9 Canada
Autour de cette propriété
En savoir plus au sujet du quartier et des commodités autour de cette résidence.
Demander de l’information sur le quartier
En savoir plus au sujet du quartier et des commodités autour de cette résidence
Demander maintenantCalculatrice de versements hypothécaires
- $
- %$
- %
- Capital et intérêts 2 587 $ /mo
- Impôt foncier n/a
- Frais de copropriété n/a

