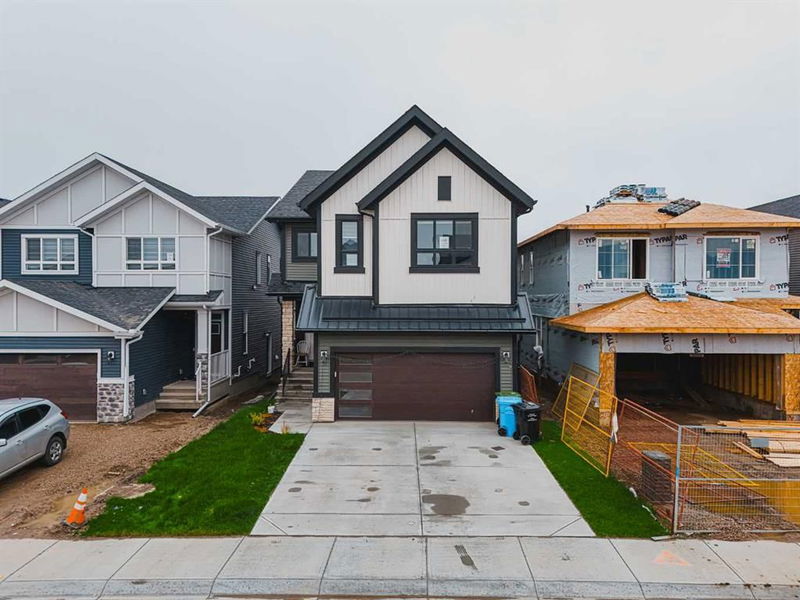Caractéristiques principales
- MLS® #: A2224337
- ID de propriété: SIRC2440134
- Type de propriété: Résidentiel, Maison unifamiliale détachée
- Aire habitable: 2 700,81 pi.ca.
- Construit en: 2024
- Chambre(s) à coucher: 6
- Salle(s) de bain: 4
- Stationnement(s): 2
- Inscrit par:
- eXp Realty
Description de la propriété
Stunning 2024 Built Home in NE Calgary, Over 2,700 Sq Ft of Living Space. Welcome to this beautifully upgraded front attached garage home featuring 6 spacious bedrooms and thoughtfully designed living across all levels. The main floor offers rare flexibility with two bedrooms, including one with a private 3-piece ensuite, perfect for extended family or guests. Enjoy a modern open concept layout with elegant finishes throughout, including stainless steel appliances, a spice kitchen, built-in microwave, cozy fireplace and stylish railings. The upper level features two luxurious master suites, two additional bedrooms with a shared bath and convenient upper floor laundry. Large windows throughout flood the home with natural light and newly installed window blinds offer both comfort and privacy. Main floor bathroom boast tiled base shower and full height tile work in all the bathrooms, adding a touch of luxury. Located within walking distance to a brand new plaza featuring an Indian restaurant, Esso gas station, convenience store and more, this is an unbeatable location for convenience and lifestyle. Do not miss your chance to own this upgraded, move in ready home in one of Calgary’s most desirable growing communities. Book your showing now!
Pièces
- TypeNiveauDimensionsPlancher
- FoyerPrincipal6' 11" x 12' 3"Autre
- Chambre à coucherPrincipal10' 3.9" x 10' 9.9"Autre
- Chambre à coucherPrincipal10' 6" x 9' 2"Autre
- Salle de bain attenantePrincipal8' 5" x 4' 11"Autre
- AutrePrincipal8' 3.9" x 5' 5"Autre
- CuisinePrincipal13' x 11' 2"Autre
- Salle à mangerPrincipal9' x 10' 9.6"Autre
- SalonPrincipal15' 9.9" x 14' 9.9"Autre
- Chambre à coucher principale2ième étage10' 11" x 14' 8"Autre
- Salle de bain attenante2ième étage4' 11" x 10' 9"Autre
- Chambre à coucher2ième étage11' x 9' 11"Autre
- Chambre à coucher2ième étage9' 11" x 10' 11"Autre
- Salle de bains2ième étage4' 11" x 10' 11"Autre
- Salle de lavage2ième étage7' 11" x 5' 3"Autre
- Chambre à coucher principale2ième étage16' 9.6" x 15' 6.9"Autre
- Salle de bain attenante2ième étage16' 9.6" x 9' 8"Autre
- Penderie (Walk-in)2ième étage10' 9" x 10' 11"Autre
- Pièce bonus2ième étage22' 2" x 13' 8"Autre
Agents de cette inscription
Demandez plus d’infos
Demandez plus d’infos
Emplacement
210 Homestead Crescent NE, Calgary, Alberta, t3j5s4 Canada
Autour de cette propriété
En savoir plus au sujet du quartier et des commodités autour de cette résidence.
Demander de l’information sur le quartier
En savoir plus au sujet du quartier et des commodités autour de cette résidence
Demander maintenantCalculatrice de versements hypothécaires
- $
- %$
- %
- Capital et intérêts 4 389 $ /mo
- Impôt foncier n/a
- Frais de copropriété n/a

