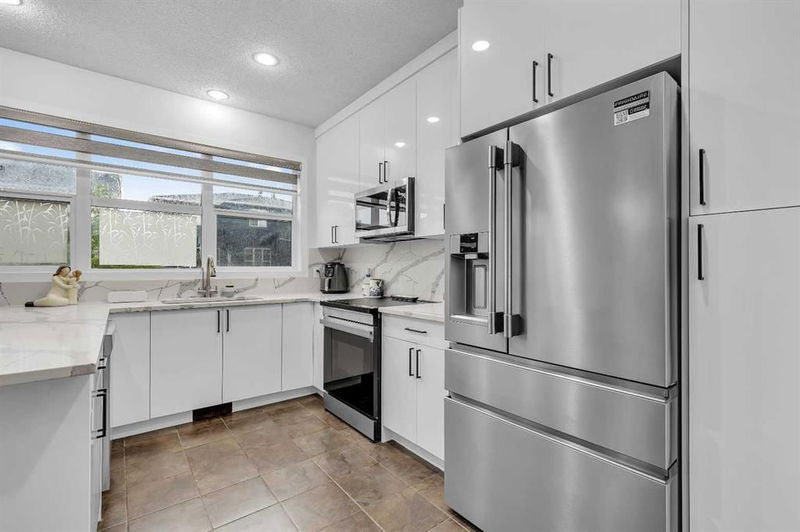Caractéristiques principales
- MLS® #: A2224424
- ID de propriété: SIRC2440125
- Type de propriété: Résidentiel, Maison unifamiliale détachée
- Aire habitable: 1 958 pi.ca.
- Construit en: 2013
- Chambre(s) à coucher: 4+1
- Salle(s) de bain: 3+1
- Stationnement(s): 2
- Inscrit par:
- RE/MAX Real Estate (Mountain View)
Description de la propriété
Welcome to this beautifully updated two-story home in the heart of the Redstone community, designed with families in mind! Offering 2,663 square feet of living space, including the fully developed basement, this spacious home is perfect for large or growing families.
Upstairs, you'll find 3 well-sized bedrooms, including a huge master retreat with a walk-in closet and luxurious ensuite. Plus, a large bonus room is ideal for family time or a kids' playroom. The convenient upstairs laundry features a top-of-the-line washer and dryer, making daily chores a breeze.
The kitchen and bathrooms have been recently renovated, and they include sleek white quartz countertops and stainless steel appliances, all accented by fresh, modern paint throughout the home.
Enjoy a west-facing backyard that soaks up the evening sun, a green space across the street, and plenty of parking. The fully finished basement adds two good-sized bedrooms and a full bathroom, offering flexibility for guests, teens, or extended families.
This home combines comfort, convenience, and long-term value. It is located near a future school site and has easy access to Deerfoot Trail and Stoney Trail. Don't miss your chance to own this family-friendly gem!
Pièces
- TypeNiveauDimensionsPlancher
- Salle à mangerPrincipal13' 2" x 11' 6.9"Autre
- CuisinePrincipal13' 2" x 10' 9"Autre
- SalonPrincipal12' 9.9" x 22' 8"Autre
- Salle de bainsPrincipal0' x 0'Autre
- EntréePrincipal10' 8" x 11' 3"Autre
- Chambre à coucher principale2ième étage13' 3" x 13' 3.9"Autre
- Salle de bain attenante2ième étage8' x 9' 3.9"Autre
- Chambre à coucher2ième étage8' 9.9" x 12' 11"Autre
- Hall d’entrée/Vestibule2ième étage12' 8" x 9' 9.9"Autre
- Salle de bains2ième étage5' 2" x 8' 6"Autre
- Chambre à coucher2ième étage8' 9.9" x 12' 11"Autre
- Salle de lavage2ième étage7' 9.9" x 5' 9.9"Autre
- Pièce bonus2ième étage16' 9" x 12' 11"Autre
- Chambre à coucherSous-sol12' 6" x 8' 11"Autre
- Chambre à coucher2ième étage12' 5" x 12' 3.9"Autre
- Salle de bainsSous-sol5' 8" x 8' 11"Autre
- RangementSous-sol16' 2" x 21' 6.9"Autre
Agents de cette inscription
Demandez plus d’infos
Demandez plus d’infos
Emplacement
64 Redstone Grove NE, Calgary, Alberta, T3N0N5 Canada
Autour de cette propriété
En savoir plus au sujet du quartier et des commodités autour de cette résidence.
Demander de l’information sur le quartier
En savoir plus au sujet du quartier et des commodités autour de cette résidence
Demander maintenantCalculatrice de versements hypothécaires
- $
- %$
- %
- Capital et intérêts 3 593 $ /mo
- Impôt foncier n/a
- Frais de copropriété n/a

