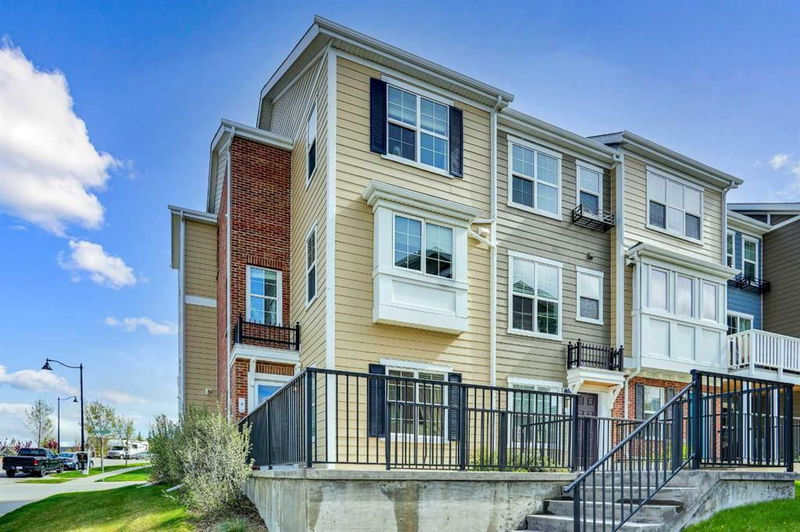Caractéristiques principales
- MLS® #: A2224296
- ID de propriété: SIRC2439828
- Type de propriété: Résidentiel, Condo
- Aire habitable: 1 678,44 pi.ca.
- Construit en: 2016
- Chambre(s) à coucher: 4
- Salle(s) de bain: 2+1
- Stationnement(s): 1
- Inscrit par:
- PREP Realty
Description de la propriété
This end-unit townhome in the highly sought-after northwest community of Sherwood is move-in ready and waiting for you to call it home! With 4 bedrooms, 2.5 bathrooms, and an open-concept layout, this home offers a perfect combination of comfort and convenience living. The entryway leads you up from the double-attached tandem garage to the heart of the home, where the open-concept living area seamlessly combines the kitchen, dining, and living spaces. The kitchen is featuring sleek white cabinetry, quartz counter tops, stainless steel appliances with plenty of counter space for cooking and entertaining. The spacious living room flows effortlessly into the dining area, creating a perfect space for everyday living and entertaining where you will also find a private balcony. Upstairs, you'll find three spacious bedrooms, including a comfortable primary suite . The two additional generous sized bedrooms offer versatility for family, guests, or a home office, and are conveniently located near a full second bathroom. Best of all, the washer and dryer are conveniently located on the upper level. This townhome also offers a 4th big size bedroom on the main floor, a single-car tandem garage with additional storage space, and a low-maintenance exterior. The location is unbeatable! Just minutes from Blessed Marie-Rose School, parks, and the Beacon Hill Shopping Center, providing easy access to shopping, dining and entertainment options. Don’t miss your chance to own this stunning townhome in the highly sought-after northwest community of Sherwood Schedule a private showing today!!
Pièces
- TypeNiveauDimensionsPlancher
- Chambre à coucherPrincipal17' 9.9" x 11' 9"Autre
- FoyerPrincipal8' x 4' 3"Autre
- Salle de bainsInférieur5' 2" x 5'Autre
- Salle à mangerInférieur11' 6.9" x 10' 2"Autre
- CuisineInférieur16' 5" x 11' 9"Autre
- SalonInférieur10' 2" x 20' 3.9"Autre
- Garde-mangerInférieur1' 9.9" x 1' 9.9"Autre
- Salle de bains2ième étage5' x 8' 2"Autre
- Salle de bain attenante2ième étage7' 3.9" x 8' 2"Autre
- Chambre à coucher2ième étage9' 11" x 10' 11"Autre
- Chambre à coucher2ième étage10' 5" x 9' 11"Autre
- Salle de lavage2ième étage3' 3" x 3' 6.9"Autre
- Chambre à coucher principale2ième étage14' 5" x 11' 9"Autre
- Penderie (Walk-in)2ième étage5' 5" x 4' 9"Autre
Agents de cette inscription
Demandez plus d’infos
Demandez plus d’infos
Emplacement
4 Sherwood Row NW, Calgary, Alberta, T3R0X1 Canada
Autour de cette propriété
En savoir plus au sujet du quartier et des commodités autour de cette résidence.
Demander de l’information sur le quartier
En savoir plus au sujet du quartier et des commodités autour de cette résidence
Demander maintenantCalculatrice de versements hypothécaires
- $
- %$
- %
- Capital et intérêts 2 417 $ /mo
- Impôt foncier n/a
- Frais de copropriété n/a

