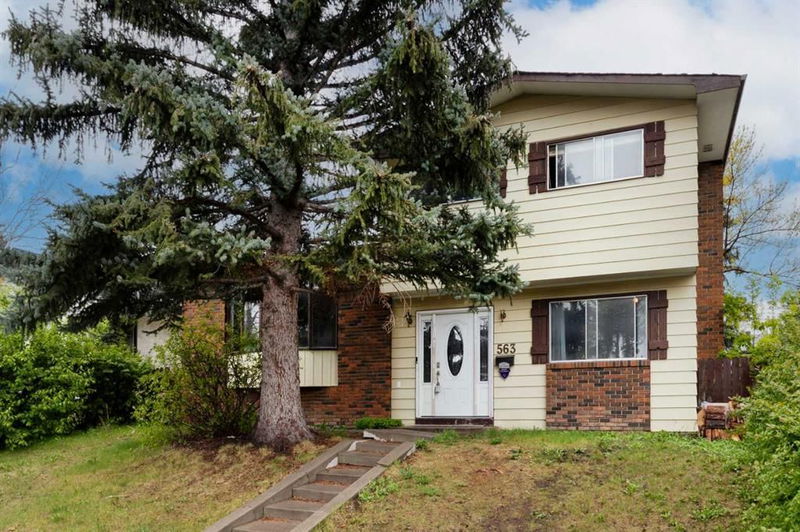Caractéristiques principales
- MLS® #: A2223492
- ID de propriété: SIRC2439046
- Type de propriété: Résidentiel, Maison unifamiliale détachée
- Aire habitable: 1 803 pi.ca.
- Construit en: 1975
- Chambre(s) à coucher: 3+1
- Salle(s) de bain: 3
- Stationnement(s): 2
- Inscrit par:
- Real Estate Professionals Inc.
Description de la propriété
Handyman Special with Huge Potential – Oversized Garage and Prime Location!
Calling all renovators, visionaries, and DIY enthusiasts! This handyman special is your golden opportunity to transform a spacious property into your dream home or next investment. With nearly 2,400 sq ft of developed space, this home offers incredible value and endless potential. Step inside and you’ll find hardwood flooring throughout, waiting to be brought back to life. The expansive crawl space provides an enormous amount of storage, keeping your living areas clutter-free. Car lovers and hobbyists will be thrilled by the 23.3 x 23.2 ft oversized double garage, featuring high ceilings to accommodate large trucks or custom setups—perfect for work, storage, or a workshop. Enjoy the sunshine in the large, south-facing backyard, ideal for gardening, entertaining, or simply soaking up the sun. The property is being sold as-is, giving you full control to make it your own. Conveniently located close to schools, playgrounds, transit, and major roads/highways, this home offers easy access to everything you need while being tucked into a family-friendly neighbourhood. Don’t miss your chance to unlock the full potential of this diamond in the rough—opportunities like this are rare!
Pièces
- TypeNiveauDimensionsPlancher
- Salle de bainsPrincipal4' 8" x 10' 2"Autre
- Salle à mangerPrincipal8' 6.9" x 13' 11"Autre
- Salle familialePrincipal10' 9" x 18' 9.9"Autre
- FoyerPrincipal8' 11" x 10' 8"Autre
- CuisinePrincipal9' 11" x 13' 6.9"Autre
- Salle de lavagePrincipal9' x 10' 8"Autre
- SalonPrincipal15' 8" x 19'Autre
- Salle de bain attenante2ième étage4' x 6' 11"Autre
- Salle de bains2ième étage5' 11" x 6' 11"Autre
- Chambre à coucher2ième étage10' 11" x 12' 9"Autre
- Chambre à coucher2ième étage8' 6" x 12' 9"Autre
- Chambre à coucher principale2ième étage12' 3.9" x 12' 3.9"Autre
- Chambre à coucherSous-sol11' 3" x 13' 6.9"Autre
- Salle de jeuxSous-sol12' 5" x 17' 3"Autre
- ServiceSous-sol7' 9.6" x 9' 2"Autre
Agents de cette inscription
Demandez plus d’infos
Demandez plus d’infos
Emplacement
563 Whitehorn Way NE, Calgary, Alberta, T1Y 1Y2 Canada
Autour de cette propriété
En savoir plus au sujet du quartier et des commodités autour de cette résidence.
- 20.87% 20 to 34 years
- 20.04% 35 to 49 years
- 16.78% 50 to 64 years
- 14.07% 65 to 79 years
- 6.81% 10 to 14 years
- 6.6% 5 to 9 years
- 6.52% 15 to 19 years
- 5.83% 0 to 4 years
- 2.47% 80 and over
- Households in the area are:
- 71.96% Single family
- 17.81% Single person
- 7.73% Multi person
- 2.5% Multi family
- $106,703 Average household income
- $41,065 Average individual income
- People in the area speak:
- 56.19% English
- 11.49% Punjabi (Panjabi)
- 9.81% English and non-official language(s)
- 8.51% Arabic
- 3.9% Tagalog (Pilipino, Filipino)
- 3.17% Urdu
- 1.87% Vietnamese
- 1.75% Yue (Cantonese)
- 1.66% Tigrigna
- 1.65% Spanish
- Housing in the area comprises of:
- 71.64% Single detached
- 14.19% Duplex
- 10.14% Row houses
- 3.27% Semi detached
- 0.76% Apartment 1-4 floors
- 0% Apartment 5 or more floors
- Others commute by:
- 11.12% Public transit
- 6.18% Other
- 0.3% Foot
- 0% Bicycle
- 35.75% High school
- 23.92% Did not graduate high school
- 16.54% College certificate
- 13.6% Bachelor degree
- 5.4% Trade certificate
- 4.68% Post graduate degree
- 0.11% University certificate
- The average air quality index for the area is 1
- The area receives 198.04 mm of precipitation annually.
- The area experiences 7.39 extremely hot days (29.18°C) per year.
Demander de l’information sur le quartier
En savoir plus au sujet du quartier et des commodités autour de cette résidence
Demander maintenantCalculatrice de versements hypothécaires
- $
- %$
- %
- Capital et intérêts 2 734 $ /mo
- Impôt foncier n/a
- Frais de copropriété n/a

