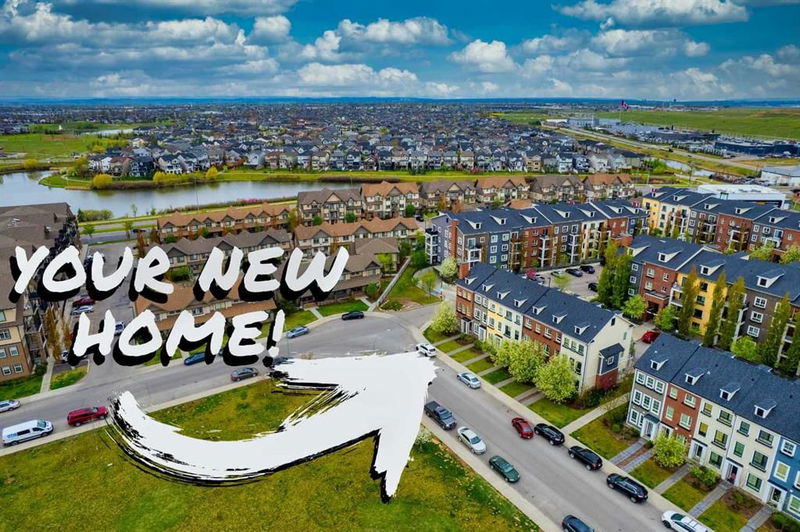Caractéristiques principales
- MLS® #: A2221981
- ID de propriété: SIRC2438978
- Type de propriété: Résidentiel, Condo
- Aire habitable: 1 300,10 pi.ca.
- Construit en: 2011
- Chambre(s) à coucher: 2
- Salle(s) de bain: 3
- Stationnement(s): 2
- Inscrit par:
- Real Broker
Description de la propriété
Step into style and comfort with this move-in-ready, air-conditioned townhome in the vibrant community of Copperfield. With fresh paint and thoughtful upgrades throughout, this 2-bedroom, 3-bathroom home is designed for modern living.
Enjoy over 1,300 sq.ft. of functional space, including a versatile main floor flex room, perfect for a home office, gym, or guest area, with views of the green space. The open-concept living and dining area is bathed in natural light thanks to expansive south-facing windows, while the modern kitchen features granite countertops, a large island, stainless steel appliances, and direct access to a balcony with gas hookup, ideal for summer BBQs.
Upstairs, the spacious primary bedroom includes a 4-piece ensuite, while the second bedroom is perfect for a guest room or family member. Convenience is key with upper floor laundry and an attached garage for easy access.
Located just minutes from shopping, schools, parks, playgrounds, and a basketball court, this is a home that blends comfort, style, and unbeatable convenience.
Don’t miss your chance to own this upgraded townhome, book your showing today!
Pièces
- TypeNiveauDimensionsPlancher
- FoyerSupérieur4' 11" x 11' 2"Autre
- BoudoirSupérieur8' 9.6" x 8' 2"Autre
- Salle de bainsSupérieur4' 11" x 7' 5"Autre
- CuisinePrincipal12' 9.9" x 13' 3"Autre
- SalonPrincipal12' 2" x 13' 3"Autre
- Salle à mangerPrincipal9' 6.9" x 9' 9"Autre
- Chambre à coucher principaleInférieur10' 3" x 13' 3"Autre
- Salle de bain attenanteInférieur4' 11" x 7' 9.9"Autre
- Chambre à coucherInférieur9' x 10' 11"Autre
- Salle de bainsInférieur4' 11" x 7' 9.9"Autre
- Salle de lavageInférieur2' 11" x 2' 11"Autre
- BalconPrincipal5' 9.9" x 11' 9.6"Autre
Agents de cette inscription
Demandez plus d’infos
Demandez plus d’infos
Emplacement
215 Copperpond Common SE, Calgary, Alberta, T2Z 1G5 Canada
Autour de cette propriété
En savoir plus au sujet du quartier et des commodités autour de cette résidence.
- 32.26% 35 to 49 years
- 21.21% 20 to 34 years
- 10.72% 50 to 64 years
- 10.16% 5 to 9 years
- 8.93% 0 to 4 years
- 7.73% 10 to 14 years
- 4.79% 15 to 19 years
- 3.81% 65 to 79 years
- 0.38% 80 and over
- Households in the area are:
- 73.34% Single family
- 21.47% Single person
- 4.59% Multi person
- 0.6% Multi family
- $137,122 Average household income
- $63,660 Average individual income
- People in the area speak:
- 75.87% English
- 6.14% Tagalog (Pilipino, Filipino)
- 5.26% English and non-official language(s)
- 4.13% Spanish
- 1.9% Punjabi (Panjabi)
- 1.56% Mandarin
- 1.51% Arabic
- 1.36% French
- 1.17% Russian
- 1.1% Vietnamese
- Housing in the area comprises of:
- 60.68% Single detached
- 24.12% Row houses
- 9.62% Apartment 1-4 floors
- 5.58% Semi detached
- 0% Duplex
- 0% Apartment 5 or more floors
- Others commute by:
- 6.36% Public transit
- 1.63% Other
- 1.19% Foot
- 0.55% Bicycle
- 29.23% High school
- 24.95% Bachelor degree
- 20.82% College certificate
- 9.26% Did not graduate high school
- 8.71% Trade certificate
- 5.92% Post graduate degree
- 1.12% University certificate
- The average air quality index for the area is 1
- The area receives 195.31 mm of precipitation annually.
- The area experiences 7.39 extremely hot days (29.62°C) per year.
Demander de l’information sur le quartier
En savoir plus au sujet du quartier et des commodités autour de cette résidence
Demander maintenantCalculatrice de versements hypothécaires
- $
- %$
- %
- Capital et intérêts 2 270 $ /mo
- Impôt foncier n/a
- Frais de copropriété n/a

