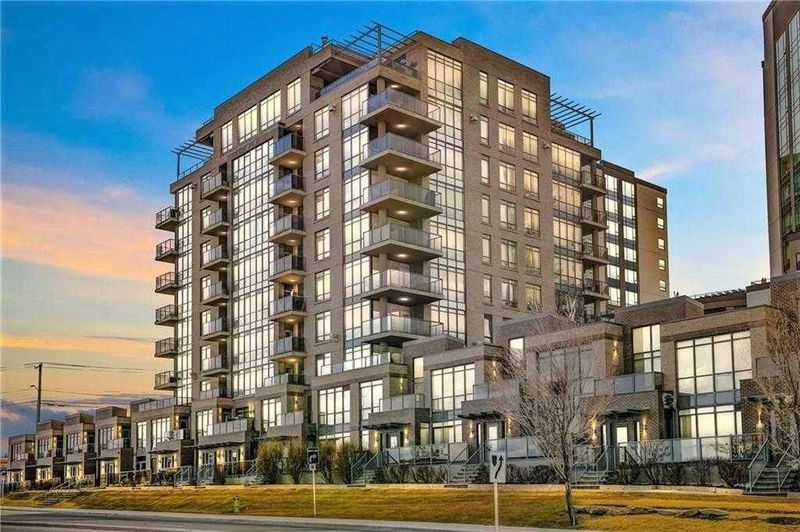Caractéristiques principales
- MLS® #: A2223689
- ID de propriété: SIRC2438833
- Type de propriété: Résidentiel, Condo
- Aire habitable: 1 384,20 pi.ca.
- Construit en: 2009
- Chambre(s) à coucher: 3
- Salle(s) de bain: 2+1
- Stationnement(s): 2
- Inscrit par:
- KIC Realty
Description de la propriété
PRICE REDUCTION - $16K off this amazing home in the heart of Shawnessy!!!
Welcome to one of the most desirable communities in the city, where style meets convenience! Just steps away from the C-TRAIN, Fish Creek Park, top-rated schools, shopping, and every amenity you could need—this location truly has it all. This beautifully upgraded 2-storey executive townhouse offers refined living with modern elegance. The open-concept main floor is bathed in natural light, showcasing rich hardwood floors and a seamless flow between the spacious living, dining, and kitchen areas. The gourmet kitchen is a chef’s dream with stainless steel appliances, quartz countertops, an abundance of cabinetry, and a functional L-shaped island with an eating bar—perfect for entertaining! A generously sized den and a stylish half bath complete the main level.
Upstairs, retreat to your private primary suite featuring a luxurious 5-piece ensuite, his-and-hers closets, and your own secluded balcony—ideal for morning coffee or evening relaxation. The second bedroom is equally impressive and serviced by a pristine 4-piece bath.
This unique unit offers dual access—a front entry leading to a charming street view and a rear exit with easy access to the building’s main lobby. Additional features include heated underground parking, a storage locker, and 2 TITLED PARKING STALLS which is very rare.
Immaculately maintained and thoughtfully designed, this stunning home is a must-see for anyone seeking the perfect blend of comfort, class, and convenience. This home is great for investors as well as last renters were paying $2950/mth plus utilities.
Don’t miss your chance to call Shawnee Gates home—schedule your private showing today!
Pièces
- TypeNiveauDimensionsPlancher
- SalonPrincipal10' 8" x 13' 5"Autre
- CuisinePrincipal9' 9" x 10' 8"Autre
- Hall d’entrée/VestibulePrincipal5' 6" x 3' 9"Autre
- Salle à mangerPrincipal10' 9.6" x 12' 2"Autre
- EntréePrincipal8' 9.6" x 7' 6"Autre
- Chambre à coucherPrincipal20' 9" x 9' 3"Autre
- Salle de bainsInférieur5' 9.9" x 8' 9.6"Autre
- Salle de lavageInférieur5' 3.9" x 3' 9.9"Autre
- Chambre à coucherInférieur9' 9.6" x 11' 9.6"Autre
- Chambre à coucher principaleInférieur12' 3.9" x 12' 8"Autre
- Penderie (Walk-in)Inférieur5' 5" x 7' 11"Autre
- Salle de bain attenanteInférieur9' x 7' 9.9"Autre
- BalconPrincipal7' 2" x 9' 11"Autre
- Salle de bainsPrincipal7' 9.6" x 3' 9.6"Autre
Agents de cette inscription
Demandez plus d’infos
Demandez plus d’infos
Emplacement
14615 Shawnee Gate SW, Calgary, Alberta, T2Y 0K4 Canada
Autour de cette propriété
En savoir plus au sujet du quartier et des commodités autour de cette résidence.
Demander de l’information sur le quartier
En savoir plus au sujet du quartier et des commodités autour de cette résidence
Demander maintenantCalculatrice de versements hypothécaires
- $
- %$
- %
- Capital et intérêts 1 898 $ /mo
- Impôt foncier n/a
- Frais de copropriété n/a

