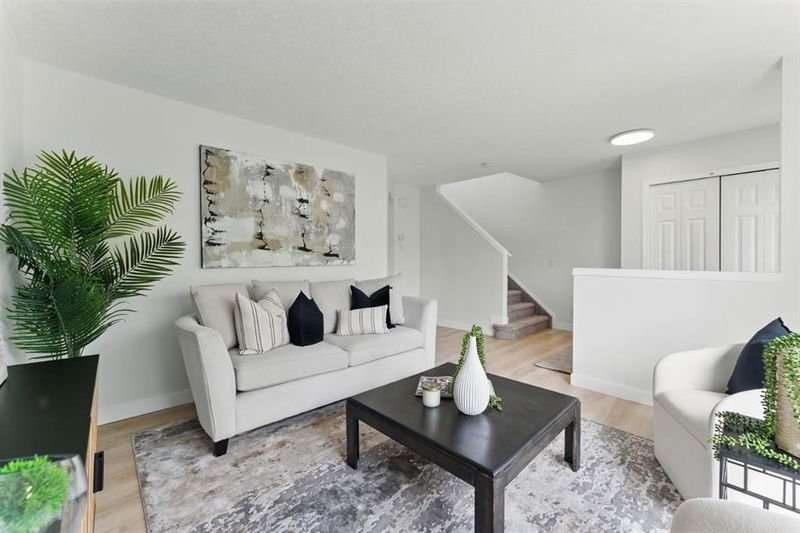Caractéristiques principales
- MLS® #: A2224227
- ID de propriété: SIRC2438831
- Type de propriété: Résidentiel, Autre
- Aire habitable: 1 385 pi.ca.
- Construit en: 2007
- Chambre(s) à coucher: 3+2
- Salle(s) de bain: 3+1
- Stationnement(s): 2
- Inscrit par:
- Real Estate Professionals Inc.
Description de la propriété
Welcome to this beautifully upgraded semi-detached home in Saddleridge, offering the perfect blend of style, comfort, and convenience. This property has been meticulously updated and is ready to impress!
From the outside, you'll notice the brand-new roof and durable Hardy siding, providing both peace of mind and striking curb appeal. Inside, the home features fresh paint throughout, brand-new vinyl flooring on the main level and in the fully renovated basement, and plush new carpets upstairs for ultimate comfort. Also the brand new windows lets in the perfect amount of Natural Light.
The spacious main floor boasts a bright and open layout, ideal for both family living and entertaining. The kitchen shines with brand-new stainless steel appliances, plenty of counter space, and a functional design. Upstairs, you’ll find 2 generously sized bedrooms, and a primary bedroom with an ensuite perfect for relaxation after a long day.
The fully renovated basement is a standout feature, offering endless possibilities—use it as a recreation room, a home office, or a guest suite.
This home is situated directly across the road from a playground, steps away from a school, and just minutes to major routes like Country Hills Boulevard and Stony Trail, making your commute effortless.
Whether you're a first-time buyer, a growing family, or an investor, this property offers incredible value and convenience. Don’t miss your chance to make this stunning home your own!
Pièces
- TypeNiveauDimensionsPlancher
- Salle de bainsPrincipal7' 11" x 5' 6"Autre
- Salle à mangerPrincipal12' 9.9" x 13'Autre
- CuisinePrincipal11' 11" x 13'Autre
- SalonPrincipal11' 11" x 11' 8"Autre
- Salle de bainsInférieur5' 9" x 8' 2"Autre
- Salle de bain attenanteInférieur4' 11" x 7' 5"Autre
- Chambre à coucherInférieur12' 9.9" x 9' 3"Autre
- Chambre à coucherInférieur10' 9.6" x 9' 5"Autre
- Chambre à coucher principaleInférieur14' 9" x 10' 11"Autre
- Salle de bainsSous-sol5' 6" x 7' 8"Autre
- Chambre à coucherSous-sol10' 6.9" x 7' 9"Autre
- Chambre à coucherSous-sol12' 6.9" x 10'Autre
- Salle polyvalenteSous-sol19' x 11' 2"Autre
Agents de cette inscription
Demandez plus d’infos
Demandez plus d’infos
Emplacement
100 Saddlebrook Common NE, Calgary, Alberta, T3J0J6 Canada
Autour de cette propriété
En savoir plus au sujet du quartier et des commodités autour de cette résidence.
- 24.44% 35 to 49 years
- 24.43% 20 to 34 years
- 12.58% 50 to 64 years
- 8.5% 10 to 14 years
- 7.92% 5 to 9 years
- 7.38% 0 to 4 years
- 7.04% 15 to 19 years
- 6.84% 65 to 79 years
- 0.86% 80 and over
- Households in the area are:
- 77.48% Single family
- 10.82% Single person
- 6.31% Multi person
- 5.39% Multi family
- $115,465 Average household income
- $38,798 Average individual income
- People in the area speak:
- 43.12% Punjabi (Panjabi)
- 23.02% English
- 11.06% Urdu
- 9.67% English and non-official language(s)
- 5.07% Tagalog (Pilipino, Filipino)
- 2.84% Hindi
- 1.74% Gujarati
- 1.29% Bengali
- 1.15% Pashto
- 1.04% Spanish
- Housing in the area comprises of:
- 60.27% Single detached
- 15.84% Duplex
- 12.22% Apartment 1-4 floors
- 7.2% Row houses
- 4.46% Semi detached
- 0% Apartment 5 or more floors
- Others commute by:
- 10.93% Public transit
- 2.24% Other
- 0.32% Foot
- 0% Bicycle
- 31.41% High school
- 23.56% Did not graduate high school
- 20% Bachelor degree
- 14.4% College certificate
- 6.88% Post graduate degree
- 2.33% Trade certificate
- 1.43% University certificate
- The average air quality index for the area is 1
- The area receives 197.25 mm of precipitation annually.
- The area experiences 7.39 extremely hot days (29.13°C) per year.
Demander de l’information sur le quartier
En savoir plus au sujet du quartier et des commodités autour de cette résidence
Demander maintenantCalculatrice de versements hypothécaires
- $
- %$
- %
- Capital et intérêts 2 685 $ /mo
- Impôt foncier n/a
- Frais de copropriété n/a

