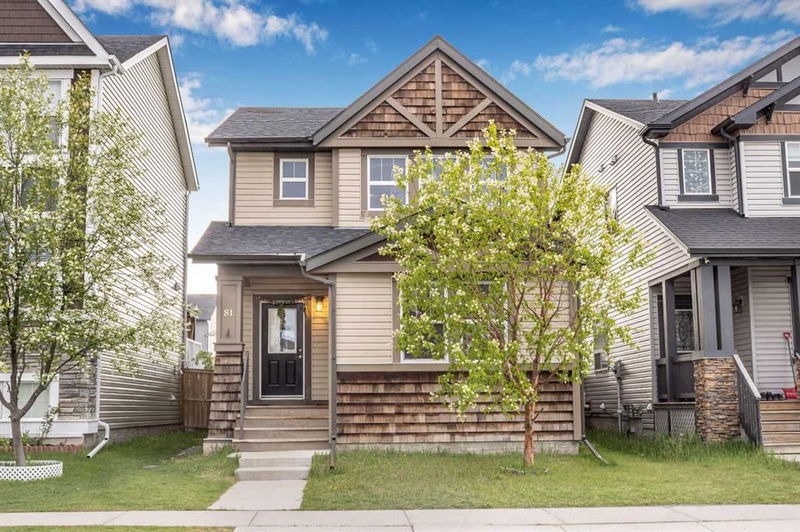Caractéristiques principales
- MLS® #: A2223483
- ID de propriété: SIRC2438830
- Type de propriété: Résidentiel, Maison unifamiliale détachée
- Aire habitable: 1 690,99 pi.ca.
- Construit en: 2013
- Chambre(s) à coucher: 4+2
- Salle(s) de bain: 4
- Stationnement(s): 4
- Inscrit par:
- Royal LePage METRO
Description de la propriété
Great property in Skyview, walking distance to Sky School, shopping, parks, playground and more. This house features a bedroom and full washroom on the main floor as well as an open concept kitchen with family room and a dining area. Upstairs, it has a spacious master bedroom with its own 4pc ensuite, 2 additional bedrooms and another 4pc washroom. In the basement, you will find a fully finished 2 bedroom suite with a separate entrance and kitchen. The backyard is fully landscaped and fenced with a deck. It also comes with an oversized garage on the back which will easily fit 2 cars and can be used for additional storage. This won't last long! Call your favorite realtor today to book a private showing !!
Pièces
- TypeNiveauDimensionsPlancher
- Salle de bainsPrincipal5' 9.9" x 8' 5"Autre
- Chambre à coucherPrincipal9' 6.9" x 13' 8"Autre
- CuisinePrincipal11' x 16' 11"Autre
- SalonPrincipal16' 9" x 16' 11"Autre
- Salle de bainsInférieur8' 3" x 5' 8"Autre
- Salle de bain attenanteInférieur5' 9" x 9' 9.6"Autre
- Chambre à coucherInférieur11' 5" x 8' 11"Autre
- Chambre à coucher principaleInférieur11' 5" x 13' 8"Autre
- Chambre à coucherInférieur11' 5" x 9' 3"Autre
- Penderie (Walk-in)Inférieur6' 9.6" x 6' 11"Autre
- Salle de bainsSous-sol5' 9.6" x 8' 6"Autre
- Chambre à coucherSous-sol10' 9" x 10' 9.6"Autre
- Chambre à coucherSous-sol9' 8" x 12' 5"Autre
- CuisineSous-sol7' 9.6" x 9' 5"Autre
- Salle de jeuxSous-sol22' 6.9" x 19' 9.9"Autre
- ServiceSous-sol7' 5" x 12' 2"Autre
Agents de cette inscription
Demandez plus d’infos
Demandez plus d’infos
Emplacement
81 Skyview Ranch Boulevard NE, Calgary, Alberta, T3N0G8 Canada
Autour de cette propriété
En savoir plus au sujet du quartier et des commodités autour de cette résidence.
Demander de l’information sur le quartier
En savoir plus au sujet du quartier et des commodités autour de cette résidence
Demander maintenantCalculatrice de versements hypothécaires
- $
- %$
- %
- Capital et intérêts 3 296 $ /mo
- Impôt foncier n/a
- Frais de copropriété n/a

