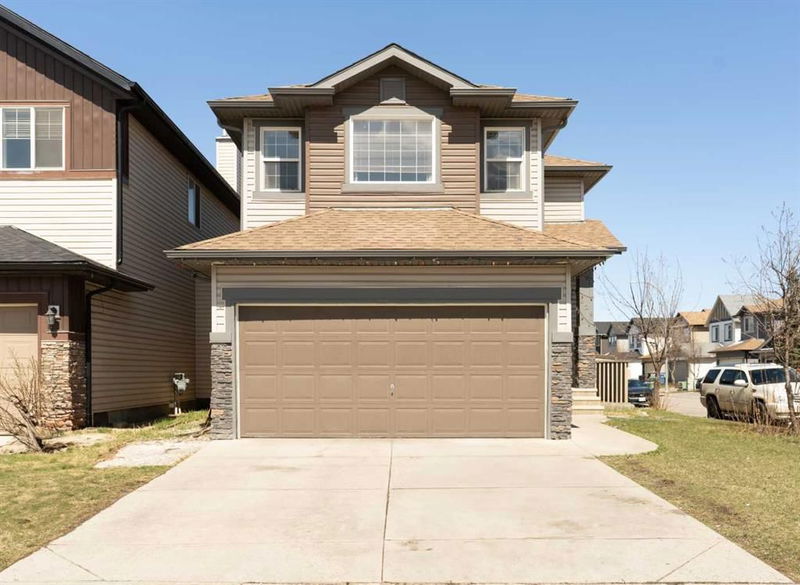Caractéristiques principales
- MLS® #: A2221437
- ID de propriété: SIRC2436734
- Type de propriété: Résidentiel, Maison unifamiliale détachée
- Aire habitable: 1 808,88 pi.ca.
- Construit en: 2006
- Chambre(s) à coucher: 3+1
- Salle(s) de bain: 3+1
- Stationnement(s): 4
- Inscrit par:
- Prep Ultra
Description de la propriété
Welcome to Your Dream Home in the Heart of Saddleridge!
This well-maintained and inviting home, ideally located on a spacious corner lot in the desirable Saddleridge community. With its thoughtful layout and versatile living spaces, this property is perfect for families, investors, or anyone looking for comfort and convenience.
A warm and welcoming great room with a cozy corner gas fireplace
A convenient 2-piece bathroom
A well-designed kitchen complete with a pantry, raised eating bar, and direct access to a large deck and private backyard—ideal for outdoor entertaining
Upstairs, natural light floods the bright bonus room, making it a perfect space for relaxing or working from home. You’ll also find:
A stylish 4-piece bathroom
Three generous bedrooms, each offering ample space and comfort
A primary bedroom with a walk-in closet for all your storage needs
The fully developed basement with a separate entrance features an illegal suite that adds incredible versatility. Whether you're looking for extra living space or rental potential, the basement offers:
A functional kitchen
A comfortable living area
A modern 3-piece bathroom
A well-sized bedroom
Located within walking distance to schools, playgrounds, and public transportation, this home is perfectly positioned for families and professionals alike.
Don’t miss your opportunity to own this exceptional property! Schedule a private showing today
Pièces
- TypeNiveauDimensionsPlancher
- Salle de bainsPrincipal4' 8" x 4' 3.9"Autre
- Salle à mangerPrincipal9' 6" x 11' 3"Autre
- FoyerPrincipal8' 3" x 7' 9.9"Autre
- CuisinePrincipal10' 11" x 10' 9"Autre
- Salle de lavagePrincipal8' 9" x 5' 9.9"Autre
- SalonPrincipal17' 11" x 15' 9.6"Autre
- Salle de bains2ième étage4' 11" x 7' 6"Autre
- Salle de bain attenante2ième étage9' 9.6" x 7' 5"Autre
- Chambre à coucher2ième étage10' 6" x 12' 8"Autre
- Chambre à coucher2ième étage10' 3.9" x 11' 5"Autre
- Salle familiale2ième étage15' 3.9" x 17'Autre
- Chambre à coucher principale2ième étage21' x 11' 3"Autre
- Penderie (Walk-in)2ième étage8' 8" x 6' 2"Autre
- Salle de bainsSupérieur7' 9.9" x 6' 3.9"Autre
- Chambre à coucherSupérieur12' 3.9" x 10' 9.6"Autre
- CuisineSupérieur8' 6.9" x 6' 9"Autre
- Salle de jeuxSupérieur13' 3" x 11' 5"Autre
- ServiceSupérieur15' 2" x 14' 3.9"Autre
Agents de cette inscription
Demandez plus d’infos
Demandez plus d’infos
Emplacement
229 Saddlecrest Boulevard NE, Calgary, Alberta, T3J5N6 Canada
Autour de cette propriété
En savoir plus au sujet du quartier et des commodités autour de cette résidence.
Demander de l’information sur le quartier
En savoir plus au sujet du quartier et des commodités autour de cette résidence
Demander maintenantCalculatrice de versements hypothécaires
- $
- %$
- %
- Capital et intérêts 3 344 $ /mo
- Impôt foncier n/a
- Frais de copropriété n/a

