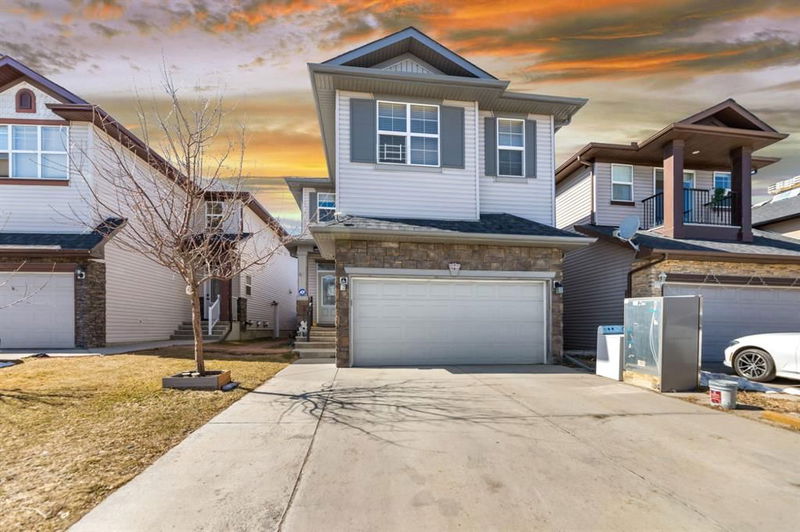Caractéristiques principales
- MLS® #: A2223909
- ID de propriété: SIRC2436717
- Type de propriété: Résidentiel, Maison unifamiliale détachée
- Aire habitable: 2 192 pi.ca.
- Construit en: 2008
- Chambre(s) à coucher: 4+2
- Salle(s) de bain: 3+1
- Stationnement(s): 4
- Inscrit par:
- MaxWell Central
Description de la propriété
Welcome to 45 Taralake Heath NE – Renovated 6-Bedroom Family Home with Illegal Basement Suite in Taradale!
Discover this beautifully renovated home in the heart of the sought-after Taradale community. Featuring over 2,800 sq ft of living space, this versatile property is perfect for large or multi-generational families and also offers income-generating potential with its 2-bedroom illegal basement suite. Currently rented for $1300.
Main Highlights:
• 4 spacious bedrooms upstairs + a large bonus room – ideal for a growing family.
• Bright and airy main level with a separate living room, formal dining area, and a dedicated nook for casual meals.
• Attached front-facing garage for added convenience and storage.
Recent Renovations:
• Brand new flooring throughout the main and upper levels.
• New kitchen appliances for a modern cooking experience.
• New carpet upstairs adds warmth and comfort.
• Granite countertops in the kitchen for a stylish, upscale touch.
Additional Features:
• Illegal 2-bedroom basement suite with a separate entrance – perfect for rental income or extended family - rented at $1300 per month , tenants willing to stay.
• Located on a quiet, family-friendly street close to schools, parks, shopping, and transit.
This move-in-ready home combines comfort, functionality, and opportunity – a rare find in Calgary’s northeast. Don’t miss your chance to own this spacious gem in Taradale!
Pièces
- TypeNiveauDimensionsPlancher
- SalonPrincipal12' x 12' 11"Autre
- Salle à mangerPrincipal8' 6" x 14' 9"Autre
- Salle familialePrincipal12' 8" x 14' 11"Autre
- CuisinePrincipal8' 8" x 11' 9.9"Autre
- Coin repasPrincipal9' x 9' 3"Autre
- Pièce bonusInférieur11' 9.6" x 12' 9.6"Autre
- Chambre à coucher principaleInférieur12' 9.6" x 13' 11"Autre
- Chambre à coucherInférieur10' x 11' 2"Autre
- Chambre à coucherInférieur9' 11" x 12' 2"Autre
- Chambre à coucherInférieur10' 11" x 11' 2"Autre
- Chambre à coucherSous-sol11' x 14' 5"Autre
- Chambre à coucherSous-sol9' 11" x 10'Autre
- SalonSous-sol12' 3.9" x 21'Autre
- Salle de bainsPrincipal4' 6.9" x 5' 3"Autre
- Salle de bainsInférieur4' 11" x 8' 3"Autre
- Salle de bain attenanteInférieur9' 11" x 10' 2"Autre
- Salle de bainsSous-sol4' 11" x 9' 11"Autre
Agents de cette inscription
Demandez plus d’infos
Demandez plus d’infos
Emplacement
45 Taralake Heath, Calgary, Alberta, T3J0J2 Canada
Autour de cette propriété
En savoir plus au sujet du quartier et des commodités autour de cette résidence.
Demander de l’information sur le quartier
En savoir plus au sujet du quartier et des commodités autour de cette résidence
Demander maintenantCalculatrice de versements hypothécaires
- $
- %$
- %
- Capital et intérêts 0
- Impôt foncier 0
- Frais de copropriété 0

