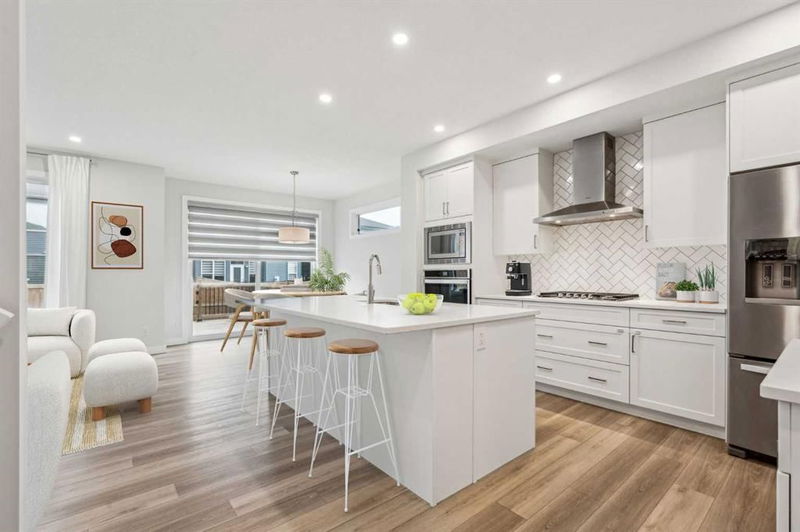Caractéristiques principales
- MLS® #: A2222725
- ID de propriété: SIRC2433353
- Type de propriété: Résidentiel, Maison unifamiliale détachée
- Aire habitable: 2 278,27 pi.ca.
- Construit en: 2021
- Chambre(s) à coucher: 5
- Salle(s) de bain: 3
- Stationnement(s): 4
- Inscrit par:
- Century 21 Bamber Realty LTD.
Description de la propriété
Discover 50 Creekstone Square SW; a modern home, loaded with upgrades and located in one of Southwest Calgary’s newest communities. Here are 5 things we love about this home (and we’re sure you will too): 1. A SPACIOUS FLOOR PLAN MADE FOR REAL LIFE: With nearly 2300 SqFt, 5 Bedrooms, 3 Full Bathrooms, 9’ ceilings, vaulted bonus room and perfectly proportioned living/dining rooms. This is a full-size home with room to live and grow! The main floor perfectly balances form and function starting with the beautifully appointed, open concept kitchen which opens onto the spacious living/dining rooms which provide options for furniture placement depending on your needs/lifestyle. A main floor bedroom is ideal for guests with a convenient 4-piece bathroom just across the hall. Upstairs you are welcomed by a stunning vaulted bonus room with skylight and 70” wall mounted TV. The primary bedroom easily accommodates your furnishings with a large walk-in closet and 5-piece ensuite complete with soaking tub and separate shower. 3 other well-proportioned bedrooms (bedrooms 3 & 4 occupying their own wing) and another 5-piece bathroom (don’t underestimate how great having a dual sinks is with kids) and a good size laundry room round out the upper floor. 2. THAT KITCHEN: The kitchen is truly the heart of this home blending classic design and finishes with the upgrades normally reserved for infills and custom homes in a significantly higher price point. Let’s start with the integrated appliance package featuring built-in oven and microwave along with a 5-burner gas cooktop and chimney-style hood fan. 3mm quartz counters compliment the chevron subway tile backsplash and timeless white shaker-style cabinets while the breakfast bar is the perfect spot for coffee or homework and an oversize corner pantry provides ample close by storage. 3. ALL THE EXTRAS: This home is loaded with builder and post build upgrades starting with the executive kitchen featuring integrated stainless steel, appliance package, flush-mount living room fireplace, central AC, main floor bedroom, main floor 4-piece bathroom, vaulted bonus room with skylight and 70” mounted TV, 14’ deck, zebra roller shades (power in the dining room and primary bedroom), fencing and landscaping. 4. AN EXCITING SOUTHWEST COMMUNITY: Pine Creek is one of Southwest Calgary’s newest family focused neighbourhoods. Residents enjoy an array of housing types from town homes to estate homes along with three neighbourhood parks, playgrounds, wetlands and walking/biking paths. 5. MOVE-IN READY: The biggest complaint with buying/building a new home…there is so much left to do after you take possession; window coverings, landscaping, deck, fencing, AC, laundry, the list goes on. Luckily, 50 Creekstone Square SW has all that taken care of for you and more! NOTE: Some images have been virtually staged
Pièces
- TypeNiveauDimensionsPlancher
- CuisinePrincipal14' 3" x 13' 9"Autre
- SalonPrincipal14' 11" x 12' 5"Autre
- Salle à mangerPrincipal10' 5" x 10' 6"Autre
- Chambre à coucherPrincipal8' 11" x 9' 2"Autre
- Salle de bainsPrincipal4' 11" x 9'Autre
- FoyerPrincipal10' x 8' 11"Autre
- Pièce bonusInférieur17' 9.9" x 12' 8"Autre
- Chambre à coucher principaleInférieur15' 9.6" x 12' 6.9"Autre
- Salle de bain attenanteInférieur11' 9" x 9' 9.9"Autre
- Penderie (Walk-in)Inférieur5' 9" x 9' 11"Autre
- Chambre à coucherInférieur9' 11" x 9' 11"Autre
- Chambre à coucherInférieur9' 8" x 10' 2"Autre
- Chambre à coucherInférieur10' 2" x 12' 3.9"Autre
- Salle de bainsInférieur7' 9.9" x 8' 9"Autre
- Salle de lavageInférieur9' 6.9" x 5' 9.6"Autre
Agents de cette inscription
Demandez plus d’infos
Demandez plus d’infos
Emplacement
50 Creekstone Square SW, Calgary, Alberta, T2X 4P6 Canada
Autour de cette propriété
En savoir plus au sujet du quartier et des commodités autour de cette résidence.
- 28.6% 35 à 49 ans
- 21.69% 20 à 34 ans
- 15.13% 50 à 64 ans
- 8.57% 5 à 9 ans
- 8.07% 0 à 4 ans ans
- 7.06% 10 à 14 ans
- 5.12% 15 à 19 ans
- 5.12% 65 à 79 ans
- 0.65% 80 ans et plus
- Les résidences dans le quartier sont:
- 79.53% Ménages unifamiliaux
- 16.71% Ménages d'une seule personne
- 2.82% Ménages de deux personnes ou plus
- 0.94% Ménages multifamiliaux
- 141 200 $ Revenu moyen des ménages
- 61 200 $ Revenu personnel moyen
- Les gens de ce quartier parlent :
- 63.48% Anglais
- 8.77% Tagalog (pilipino)
- 7.4% Anglais et langue(s) non officielle(s)
- 6.55% Mandarin
- 5.7% Espagnol
- 3.07% Russe
- 1.45% Gujarati
- 1.36% Roumain
- 1.11% Français
- 1.11% Coréen
- Le logement dans le quartier comprend :
- 69.87% Maison individuelle non attenante
- 13.68% Maison en rangée
- 9.19% Maison jumelée
- 5.77% Appartement, moins de 5 étages
- 1.49% Duplex
- 0% Appartement, 5 étages ou plus
- D’autres font la navette en :
- 9.27% Transport en commun
- 3.09% Autre
- 0.77% Marche
- 0% Vélo
- 30.3% Baccalauréat
- 23.8% Diplôme d'études secondaires
- 18.2% Certificat ou diplôme d'un collège ou cégep
- 9.7% Aucun diplôme d'études secondaires
- 8.1% Certificat ou diplôme universitaire supérieur au baccalauréat
- 6.4% Certificat ou diplôme d'apprenti ou d'une école de métiers
- 3.5% Certificat ou diplôme universitaire inférieur au baccalauréat
- L’indice de la qualité de l’air moyen dans la région est 1
- La région reçoit 203.56 mm de précipitations par année.
- La région connaît 7.39 jours de chaleur extrême (29.27 °C) par année.
Demander de l’information sur le quartier
En savoir plus au sujet du quartier et des commodités autour de cette résidence
Demander maintenantCalculatrice de versements hypothécaires
- $
- %$
- %
- Capital et intérêts 3 525 $ /mo
- Impôt foncier n/a
- Frais de copropriété n/a

