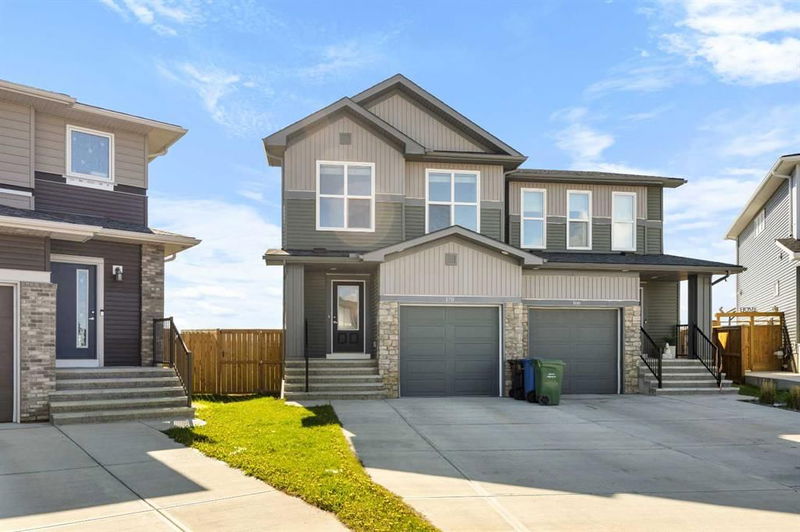Caractéristiques principales
- MLS® #: A2222846
- ID de propriété: SIRC2433342
- Type de propriété: Résidentiel, Autre
- Aire habitable: 1 482 pi.ca.
- Grandeur du terrain: 0,08 ac
- Construit en: 2018
- Chambre(s) à coucher: 3
- Salle(s) de bain: 2+1
- Stationnement(s): 1
- Inscrit par:
- Jessica Chan Real Estate & Management Inc.
Description de la propriété
Don’t miss this Rare opportunity to own this half-duplex with no neighbor behind! Situated on a pie shape lot, this home offers 3 Bedroom, 2.5 Bath, and 1,482 sq ft of living space.
The Main Level features 9 foot ceilings and Luxury Vinyl Plank throughout. Step through the foyer into the bright and east facing open concept floorplan, where you’ll find a spacious Living room and a defined Dining area offers space for everyday meals. The functional Kitchen equipped with Granite Countertops, an eating bar, a Pantry, soft-closing drawers, and a full set of Stainless Steel Appliances. A convenient Half Bath completes this level.
Going to the upper level, the generous Primary Bedroom includes a Walk-In Closet and a private 3-piece Ensuite Bath. Two additional well-sized Bedrooms each feature large picturesque windows and share a 4-piece Bathroom, offering plenty of space for family or guests. A convenient upper-Level Laundry Room adds to the home’s functionality.
The full and unfinished basement offers endless development potential and includes rough-in plumbing for a future bathroom. Additional features include central air conditioning for year-round comfort and an insulated attached garage for added convenience and warmth in colder months.
Enjoy the spacious, fully fenced east-facing backyard with a deck and patio—perfect for relaxing or entertaining— with no rear neighbor for added privacy. Located in desirable Carrington, close to shopping, parks, sidewalks, and walking/bike paths, with quick access to Stoney Trail for an easy commute. Schedule your showing today and experience what this home has to offer!
Pièces
- TypeNiveauDimensionsPlancher
- SalonPrincipal10' 9" x 13'Autre
- Salle à mangerPrincipal9' x 11'Autre
- CuisinePrincipal9' 9.9" x 10' 8"Autre
- Chambre à coucher principaleInférieur10' 6.9" x 13' 9.6"Autre
- Chambre à coucherInférieur9' 3.9" x 11' 6"Autre
- Chambre à coucherInférieur9' 2" x 10' 5"Autre
- Salle de bain attenanteInférieur0' x 0'Autre
- Salle de bainsInférieur0' x 0'Autre
- Salle de bainsPrincipal0' x 0'Autre
Agents de cette inscription
Demandez plus d’infos
Demandez plus d’infos
Emplacement
170 Carringvue Park NW, Calgary, Alberta, T3P 1L1 Canada
Autour de cette propriété
En savoir plus au sujet du quartier et des commodités autour de cette résidence.
Demander de l’information sur le quartier
En savoir plus au sujet du quartier et des commodités autour de cette résidence
Demander maintenantCalculatrice de versements hypothécaires
- $
- %$
- %
- Capital et intérêts 0
- Impôt foncier 0
- Frais de copropriété 0

