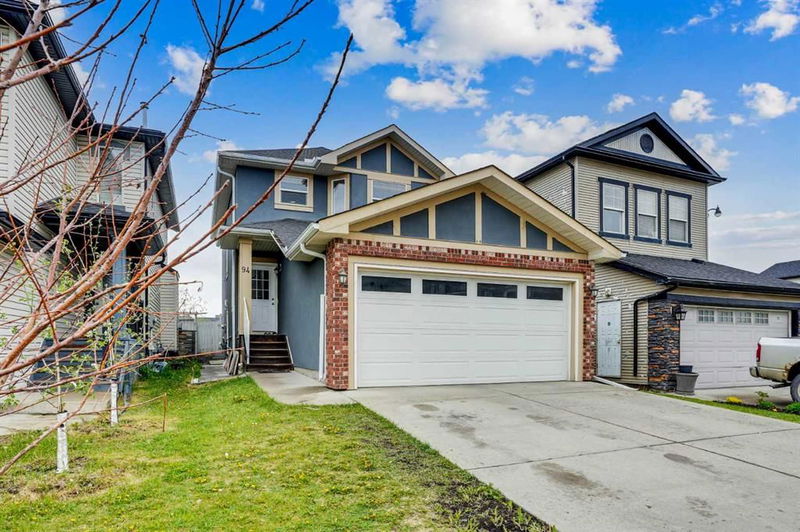Caractéristiques principales
- MLS® #: A2220978
- ID de propriété: SIRC2433329
- Type de propriété: Résidentiel, Maison unifamiliale détachée
- Aire habitable: 1 492,05 pi.ca.
- Construit en: 2006
- Chambre(s) à coucher: 3+1
- Salle(s) de bain: 3+1
- Stationnement(s): 4
- Inscrit par:
- Grand Realty
Description de la propriété
Welcome to this beautifully maintained two-storey detached home with an ATTACHED DOUBLE GARAGE
Step inside to discover an open-concept main floor featuring gleaming HARDWOOD floors, a spacious and inviting family room with a cozy gas fireplace, a bright breakfast nook, and a stylish kitchen equipped with GRANITE countertops and STAINLESS STEEL APPLIANCES.
Upstairs, you’ll find a generous primary bedroom complete with a 4-PIECE ENSUITE that includes a JETTED TUB and a large WALK-IN CLOSET. The upper level also offers two additional well-sized bedrooms and a 4-piece main bathroom.
The illegally suited basement has a SEPARATE SIDE ENTRANCE and has with egress windows. It features a MODERN kitchen with granite countertops and backsplash, a full bathroom, one bedroom, and its OWN LAUNDRY facilities.
Exterior highlights include durable stucco siding, a private backyard with a FULLY FENCED and landscaped yard, and a BACK PATIO perfect for outdoor enjoyment.
Located close to schools, parks, grocery stores, the Genesis Centre (with library and YMCA), as well as convenient access to Stoney Trail, Calgary International Airport, bus stops, and the train station. A wonderful place to call home in a highly accessible community!
Pièces
- TypeNiveauDimensionsPlancher
- Salle de bainsPrincipal5' 6" x 4' 8"Autre
- Salle à mangerPrincipal9' x 6' 6"Autre
- Salle de lavagePrincipal5' 8" x 2' 6"Autre
- Chambre à coucherInférieur9' 8" x 7' 11"Autre
- Chambre à coucher principaleInférieur14' 9.9" x 12' 5"Autre
- Chambre à coucherSous-sol9' 11" x 9' 2"Autre
- Salle de lavageSous-sol3' 5" x 2' 6.9"Autre
- RangementSous-sol8' x 3' 6"Autre
- CuisineSous-sol8' x 6' 9.6"Autre
- Salle de jeuxSous-sol20' 5" x 19' 9.9"Autre
- ServiceSous-sol7' 9.6" x 5' 9.9"Autre
- FoyerPrincipal10' 3" x 7' 9"Autre
- CuisinePrincipal14' 11" x 14' 6.9"Autre
- SalonPrincipal16' 6.9" x 13' 3"Autre
- Garde-mangerPrincipal3' 9" x 3' 11"Autre
- Salle de bainsInférieur5' x 7' 11"Autre
- Salle de bain attenanteInférieur12' 9.9" x 8' 2"Autre
- Chambre à coucherInférieur13' 9.6" x 9' 3"Autre
- Penderie (Walk-in)Inférieur5' 5" x 9' 3"Autre
- Salle de bainsSous-sol7' 11" x 5'Autre
Agents de cette inscription
Demandez plus d’infos
Demandez plus d’infos
Emplacement
94 Taralake Way NE, Calgary, Alberta, T3J0A7 Canada
Autour de cette propriété
En savoir plus au sujet du quartier et des commodités autour de cette résidence.
Demander de l’information sur le quartier
En savoir plus au sujet du quartier et des commodités autour de cette résidence
Demander maintenantCalculatrice de versements hypothécaires
- $
- %$
- %
- Capital et intérêts 0
- Impôt foncier 0
- Frais de copropriété 0

