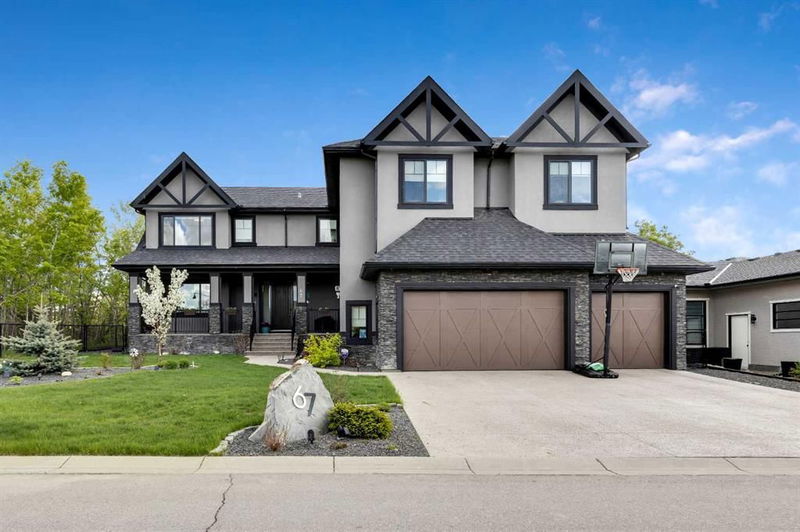Caractéristiques principales
- MLS® #: A2213364
- ID de propriété: SIRC2433318
- Type de propriété: Résidentiel, Maison unifamiliale détachée
- Aire habitable: 4 040,50 pi.ca.
- Construit en: 2014
- Chambre(s) à coucher: 4+1
- Salle(s) de bain: 4+1
- Stationnement(s): 6
- Inscrit par:
- CIR Realty
Description de la propriété
This custom-designed home sits on a rare oversized corner lot backing onto green space in prestigious Mystic Ridge. The main floor features a private den, powder room, office and an open-concept great room flowing into a spacious kitchen and nook. The chef’s kitchen includes high-end appliances (Wolf gas cooktop, Sub-Zero fridge), custom cabinetry, and Caesarstone countertops.
Upstairs, there are four bedrooms, three full bathrooms, and a vaulted bonus room. The luxurious primary suite includes a fireplace, a spa-inspired ensuite with under-floor heating, a steam shower, and dual vanities.
The fully developed walk-up basement features a media room, large games/family area, fifth bedroom, full bathroom, and underfloor heating. Enjoy ceiling speakers in every room, exterior surround cameras, a triple oversized garage with room for car lifts and gas pipes ready for a garage heater, two furnaces, an air conditioning unit, and a central vacuum.
Professionally landscaped, the backyard includes a stamped concrete patio and a large gazebo with automated sprinklers in the front and back. It is minutes from top schools, shopping, recreation, and scenic walking/biking trails.
Pièces
- TypeNiveauDimensionsPlancher
- EntréePrincipal11' 9.9" x 10'Autre
- SalonPrincipal16' 6.9" x 14'Autre
- Salle à mangerPrincipal17' 2" x 17'Autre
- CuisinePrincipal16' 6" x 15' 5"Autre
- Bureau à domicilePrincipal14' 9.9" x 9' 5"Autre
- VestibulePrincipal10' 5" x 10'Autre
- Salle polyvalentePrincipal13' 9" x 11' 5"Autre
- Garde-mangerPrincipal9' 9.9" x 7' 9"Autre
- Chambre à coucher principale2ième étage17' x 15' 6.9"Autre
- Chambre à coucher2ième étage11' 6" x 11' 5"Autre
- Chambre à coucher2ième étage13' 3" x 10' 9.9"Autre
- Chambre à coucher2ième étage17' 3" x 11'Autre
- Salle de lavage2ième étage11' 9" x 5' 3.9"Autre
- Pièce bonus2ième étage15' 8" x 13' 9"Autre
- Salle de bainsPrincipal7' 9.9" x 5' 9.6"Autre
- Salle de bains2ième étage9' 9.6" x 4' 11"Autre
- Salle de bain attenante2ième étage13' 3" x 11' 6"Autre
- Salle de bains2ième étage11' 5" x 4' 11"Autre
- Salle de bainsSupérieur7' 6.9" x 4' 11"Autre
- Salle familialeSupérieur31' x 13' 5"Autre
- Salle de jeuxSupérieur26' 8" x 14' 6"Autre
- Média / DivertissementSupérieur15' 6" x 11' 9.6"Autre
- RangementSupérieur8' 9" x 4' 9"Autre
- Chambre à coucherSupérieur11' 9.6" x 10' 6.9"Autre
- Cave à vinSupérieur5' 9.6" x 4'Autre
- ServiceSupérieur10' 9" x 8' 9"Autre
Agents de cette inscription
Demandez plus d’infos
Demandez plus d’infos
Emplacement
67 Mystic Ridge Way SW, Calgary, Alberta, T3H 1S7 Canada
Autour de cette propriété
En savoir plus au sujet du quartier et des commodités autour de cette résidence.
Demander de l’information sur le quartier
En savoir plus au sujet du quartier et des commodités autour de cette résidence
Demander maintenantCalculatrice de versements hypothécaires
- $
- %$
- %
- Capital et intérêts 0
- Impôt foncier 0
- Frais de copropriété 0

