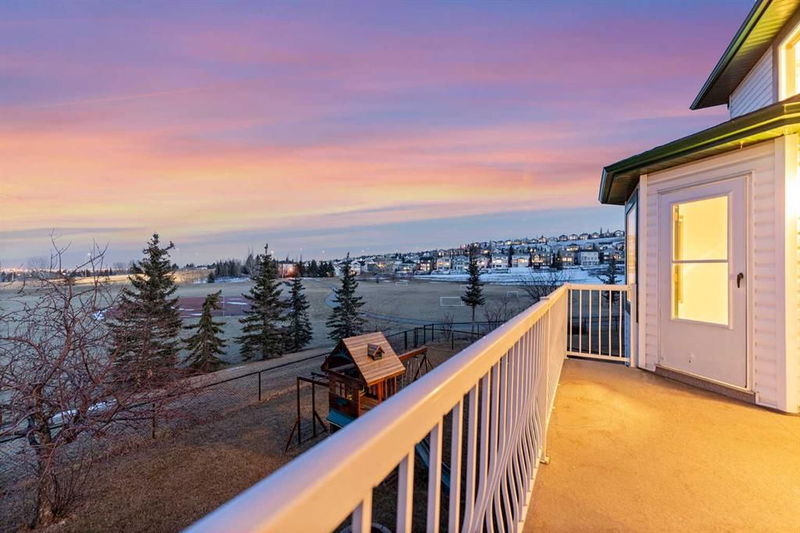Caractéristiques principales
- MLS® #: A2220226
- ID de propriété: SIRC2417441
- Type de propriété: Résidentiel, Maison unifamiliale détachée
- Aire habitable: 2 305,95 pi.ca.
- Construit en: 1998
- Chambre(s) à coucher: 5+2
- Salle(s) de bain: 3+1
- Stationnement(s): 4
- Inscrit par:
- eXp Realty
Description de la propriété
Stunning 7-Bedroom Home in Edgemont! Over 3300+ Sq Ft Living Space with Breathtaking Views! Welcome to this stunning 2-storey family home located in the sought-after community of Edgemont, backing onto lush green space and nestled on a quiet cul-de-sac. This spacious 7-bedroom, 3.5-bathroom home is perfect for growing families. As you enter, you’ll be greeted by gorgeous hardwood floors that flow throughout the main level. The cozy fireplace in the living room creates a warm and inviting atmosphere, while the formal dining room provides an ideal setting for family gatherings and entertaining. The home offers breathtaking views of the surrounding greenery, as well as sweeping views of the skyline, showcasing the beauty of NW Calgary, the entire valley, and even parts of NE Calgary, providing a picturesque backdrop for daily living. Upstairs, you'll find 4 generous bedrooms, including a master retreat with a 4-piece ensuite featuring a jetted tub, plus a spacious walk-in closet. One more full bathroom is also located on this level, providing convenience and privacy for all family members. The fully developed walk-out basement offers even more space to enjoy, including 2 additional bedrooms, a second fireplace, and a full bathroom, making it perfect for extended family or guests. This exceptional home features Dynasty IPV4 Asphalt Shingles (2022) and a fully functional garden irrigation system, providing peace of mind and added convenience. It's also close to schools, shopping, dining, and transit, offering the ultimate in convenience and lifestyle. With its unbeatable location, ample living space, serene views, and panoramic views of the valley and surrounding neighborhoods. Don’t miss the opportunity to make this your home!
Pièces
- TypeNiveauDimensionsPlancher
- Salle de bainsPrincipal4' 6" x 5'Autre
- Chambre à coucherPrincipal10' 2" x 12' 9.6"Autre
- Salle à mangerPrincipal8' 9" x 13' 8"Autre
- Salle à mangerPrincipal7' 2" x 11' 9.6"Autre
- Salle familialePrincipal13' 8" x 18' 8"Autre
- CuisinePrincipal13' 6.9" x 17' 3"Autre
- Salle de lavagePrincipal8' 3" x 8' 8"Autre
- SalonPrincipal12' x 13'Autre
- Salle de bainsInférieur5' 9.6" x 8' 3.9"Autre
- Salle de bain attenanteInférieur10' 9.6" x 11'Autre
- Chambre à coucherInférieur10' 9.6" x 12' 6"Autre
- Chambre à coucherInférieur12' 6" x 12' 9.6"Autre
- Chambre à coucherInférieur12' 2" x 10' 9"Autre
- Chambre à coucher principaleInférieur22' 3.9" x 12' 9.6"Autre
- Salle de bainsSous-sol8' 2" x 5' 9.6"Autre
- Chambre à coucherSous-sol13' 6.9" x 11' 2"Autre
- Chambre à coucherSous-sol9' 6" x 11' 6"Autre
- Salle de jeuxSous-sol20' 9" x 32' 2"Autre
- ServiceSous-sol8' 3.9" x 11' 6.9"Autre
Agents de cette inscription
Demandez plus d’infos
Demandez plus d’infos
Emplacement
163 Edgeridge View NW, Calgary, Alberta, T3A 5Z2 Canada
Autour de cette propriété
En savoir plus au sujet du quartier et des commodités autour de cette résidence.
Demander de l’information sur le quartier
En savoir plus au sujet du quartier et des commodités autour de cette résidence
Demander maintenantCalculatrice de versements hypothécaires
- $
- %$
- %
- Capital et intérêts 4 638 $ /mo
- Impôt foncier n/a
- Frais de copropriété n/a

