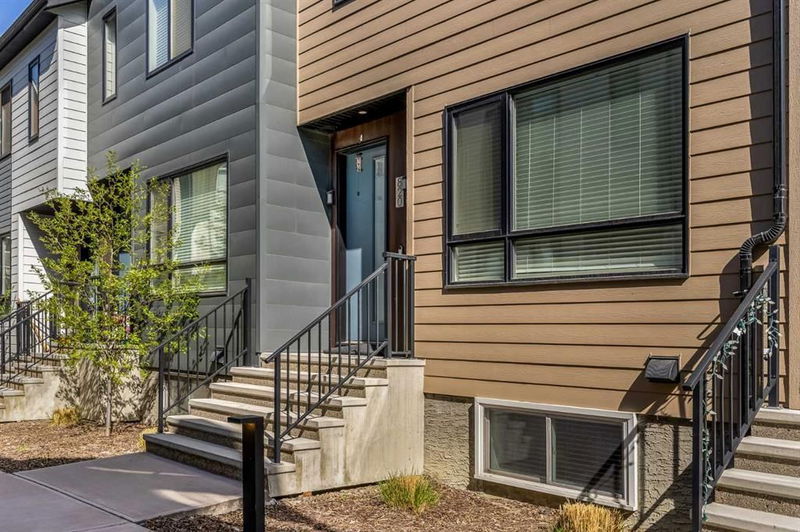Caractéristiques principales
- MLS® #: A2218734
- ID de propriété: SIRC2417358
- Type de propriété: Résidentiel, Condo
- Aire habitable: 1 196 pi.ca.
- Construit en: 2018
- Chambre(s) à coucher: 2+1
- Salle(s) de bain: 3+1
- Stationnement(s): 1
- Inscrit par:
- Real Broker
Description de la propriété
Welcome to Redstone—one of Northeast Calgary’s most vibrant and fast-growing communities. This upgraded and well-maintained 2-storey townhouse offers 3 bedrooms, 3.5 bathrooms, and over 1,700 sq ft of total finished living space, combining comfort, practicality, and modern design in a move-in-ready package. Step inside to a bright and open main floor designed for both everyday living and effortless entertaining. The heart of the home is the beautifully appointed kitchen, where thoughtful details and timeless finishes come together. You'll find modern quartz countertops, timeless full-height white cabinets with sleek bar pulls, a teardrop-style backsplash, and stainless steel appliances that blend style and performance. Pot lights and a large window above the kitchen sink add warmth and natural light, creating a space that's as functional as it is welcoming. The open-concept layout flows into a generous dining area and spacious living room, perfect for hosting guests or relaxing with family. Durable Hardie Board siding adds to the home’s long-term value, and creates a curb appeal you won't forget. Upstairs, you’ll find something truly unique—dual primary suites, each with its own private ensuite bathroom and walk-in closet. This rare setup offers flexibility for multi-generational families, roommates, or visiting guests, providing everyone their own retreat. The fully finished basement extends your living space with a third bedroom, a full bathroom, and a versatile recreation area that’s ideal for a home office, gym, or playroom—whatever suits your lifestyle. Outside your door, Redstone offers a welcoming, family-friendly atmosphere with parks, playgrounds, and scenic walking paths. You’re just minutes from everyday essentials like shopping, public transit, and major routes like Stoney Trail, making commuting simple. Plus, with Redstone’s brand-new school officially approved for funding, this already thriving community is only getting better. Whether you’re a first-time buyer, growing family, or investor, this is an incredible opportunity to own a stylish, spacious home in a community on the rise. Schedule your private showing today and experience the best of Redstone living!
Pièces
- TypeNiveauDimensionsPlancher
- SalonPrincipal9' 3" x 11' 11"Autre
- Salle à mangerPrincipal9' 6" x 13'Autre
- CuisinePrincipal12' 9.9" x 13'Autre
- Salle de bainsPrincipal5' 5" x 4' 8"Autre
- Chambre à coucher principaleInférieur10' 11" x 12' 3.9"Autre
- Chambre à coucherInférieur10' 9.9" x 12' 3.9"Autre
- Salle de bain attenanteInférieur9' 11" x 4' 11"Autre
- Salle de bain attenanteInférieur10' 11" x 4' 9.9"Autre
- Salle de jeuxSous-sol11' 3.9" x 13' 6.9"Autre
- Chambre à coucherSous-sol9' 6" x 11' 8"Autre
- Salle de bainsSous-sol11' 3" x 4' 11"Autre
- ServiceSous-sol8' 8" x 9' 11"Autre
Agents de cette inscription
Demandez plus d’infos
Demandez plus d’infos
Emplacement
820 Redstone Crescent NE, Calgary, Alberta, T3N 1M3 Canada
Autour de cette propriété
En savoir plus au sujet du quartier et des commodités autour de cette résidence.
- 27.07% 20 à 34 ans
- 26.02% 35 à 49 ans
- 10.8% 50 à 64 ans
- 9.8% 0 à 4 ans ans
- 7.98% 5 à 9 ans
- 6.18% 10 à 14 ans
- 5.39% 65 à 79 ans
- 5.16% 15 à 19 ans
- 1.61% 80 ans et plus
- Les résidences dans le quartier sont:
- 72.68% Ménages unifamiliaux
- 18.94% Ménages d'une seule personne
- 6.13% Ménages de deux personnes ou plus
- 2.25% Ménages multifamiliaux
- 116 936 $ Revenu moyen des ménages
- 46 146 $ Revenu personnel moyen
- Les gens de ce quartier parlent :
- 39.96% Anglais
- 25.8% Pendjabi
- 10.45% Anglais et langue(s) non officielle(s)
- 7.01% Tagalog (pilipino)
- 5.91% Ourdou
- 3% Espagnol
- 2.72% Hindi
- 2.58% Gujarati
- 1.29% Français
- 1.29% Malayalam
- Le logement dans le quartier comprend :
- 46.56% Maison individuelle non attenante
- 37.83% Appartement, moins de 5 étages
- 6.73% Maison en rangée
- 5.33% Maison jumelée
- 3.05% Duplex
- 0.5% Appartement, 5 étages ou plus
- D’autres font la navette en :
- 8.21% Transport en commun
- 2.14% Autre
- 0.84% Marche
- 0% Vélo
- 26.02% Diplôme d'études secondaires
- 25.43% Baccalauréat
- 16.16% Aucun diplôme d'études secondaires
- 15.95% Certificat ou diplôme d'un collège ou cégep
- 8.71% Certificat ou diplôme universitaire supérieur au baccalauréat
- 5.28% Certificat ou diplôme d'apprenti ou d'une école de métiers
- 2.45% Certificat ou diplôme universitaire inférieur au baccalauréat
- L’indice de la qualité de l’air moyen dans la région est 1
- La région reçoit 198.26 mm de précipitations par année.
- La région connaît 7.39 jours de chaleur extrême (29.1 °C) par année.
Demander de l’information sur le quartier
En savoir plus au sujet du quartier et des commodités autour de cette résidence
Demander maintenantCalculatrice de versements hypothécaires
- $
- %$
- %
- Capital et intérêts 2 074 $ /mo
- Impôt foncier n/a
- Frais de copropriété n/a

