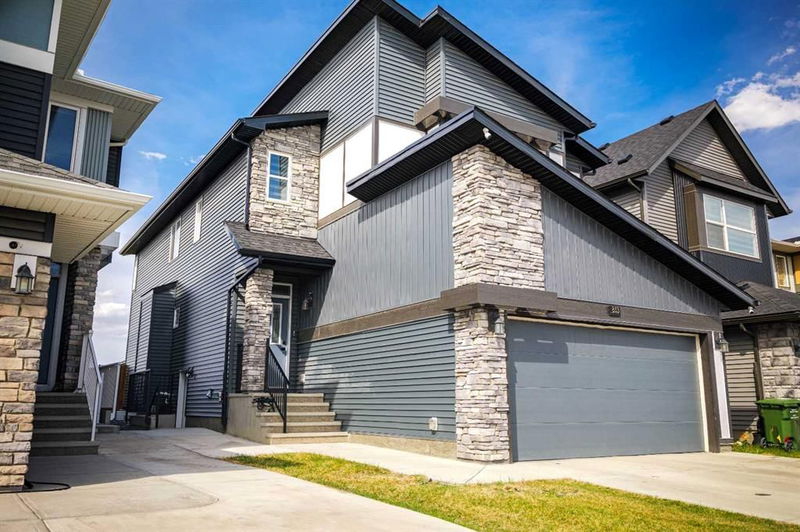Caractéristiques principales
- MLS® #: A2220167
- ID de propriété: SIRC2417350
- Type de propriété: Résidentiel, Maison unifamiliale détachée
- Aire habitable: 2 276,37 pi.ca.
- Construit en: 2022
- Chambre(s) à coucher: 5+2
- Salle(s) de bain: 4
- Stationnement(s): 4
- Inscrit par:
- CIR Realty
Description de la propriété
Welcome to a rare opportunity in prestigious Cornerstone — a showstopping 7-bedroom home with over 3,100 sq. ft. of premium living space plus a fully legal 2-bedroom basement suite!
This meticulously maintained and thoughtfully upgraded property is ideal for multi-generational living, savvy investors, or growing families looking to maximize space, style, and income potential — all in one.
The main level boasts a bright, open-concept layout, anchored by a chef-inspired kitchen with quartz countertops, stainless steel appliances, a fully equipped spice kitchen for added culinary flexibility, a spacious bedroom which could function as den or a home office, and a full bathroom.
The upper level features generously sized bedrooms, including a luxurious front facing primary suite with a spa-inspired ensuite and large walk-in closet.
Mortgage helper alert! The 2-bedroom legal basement suite with separate entry is ready to generate passive income or accommodate extended family with comfort and privacy.
Backing onto a tranquil green space with no rear neighbours, the concrete patio offers a peaceful outdoor retreat — perfect for relaxing or entertaining. Bonus upgrades include: High-end zebra blinds | Central A/C for year-round comfort | CCTV security system | Premium vinyl plank flooring throughout main floor.
Located just minutes from schools, shopping, transit, and with quick access to Stoney Trail, this home delivers space, luxury, and convenience in one of Calgary’s fastest-growing communities.
Don’t miss your chance to own this incredible home — book your private showing today and discover unmatched value in Cornerstone!
Pièces
- TypeNiveauDimensionsPlancher
- CuisinePrincipal8' 9.9" x 14' 9"Autre
- Salle à mangerPrincipal10' 6" x 11' 2"Autre
- Pièce principalePrincipal10' 2" x 14' 9.6"Autre
- Salle familiale2ième étage13' 9.6" x 13' 9"Autre
- Salle de lavage2ième étage5' 6.9" x 8' 9.9"Autre
- ServiceSous-sol7' 9.9" x 11' 2"Autre
- Chambre à coucherPrincipal9' 9.9" x 11' 6"Autre
- RangementSous-sol3' 6.9" x 4' 11"Autre
- Cuisine avec coin repasAutre8' 6" x 12' 2"Autre
- Salle familialeAutre11' 9.9" x 13' 9.6"Autre
- Salle de lavageAutre3' 6.9" x 5' 3"Autre
- AutrePrincipal4' 11" x 5' 11"Autre
- VestibulePrincipal5' 11" x 9' 3.9"Autre
- FoyerPrincipal9' 2" x 9' 3"Autre
- Chambre à coucher principale2ième étage13' 9.6" x 15' 9.6"Autre
- Chambre à coucher2ième étage11' 2" x 11' 6"Autre
- Chambre à coucher2ième étage10' 6" x 11' 2"Autre
- Chambre à coucher2ième étage9' 9.9" x 10' 9.9"Autre
- Chambre à coucherAutre9' 6" x 13' 5"Autre
- Chambre à coucherAutre9' 6" x 9' 6"Autre
- Penderie (Walk-in)2ième étage3' 3" x 8' 2"Autre
- Salle de bain attenante2ième étage9' 6" x 10' 9.9"Autre
- Salle de bains2ième étage4' 11" x 8' 6"Autre
- Salle de bainsPrincipal4' 11" x 8' 2"Autre
- Salle de bainsAutre4' 11" x 7' 6.9"Autre
Agents de cette inscription
Demandez plus d’infos
Demandez plus d’infos
Emplacement
853 Corner Meadows Way NE, Calgary, Alberta, T3N 2C7 Canada
Autour de cette propriété
En savoir plus au sujet du quartier et des commodités autour de cette résidence.
- 28.79% 20 to 34 years
- 24.51% 35 to 49 years
- 11.18% 0 to 4 years
- 9.46% 50 to 64 years
- 7.84% 5 to 9 years
- 6.1% 10 to 14 years
- 4.99% 65 to 79 years
- 4.9% 15 to 19 years
- 2.22% 80 and over
- Households in the area are:
- 79.22% Single family
- 12.59% Single person
- 4.87% Multi person
- 3.32% Multi family
- $117,908 Average household income
- $45,889 Average individual income
- People in the area speak:
- 35.4% Punjabi (Panjabi)
- 30.89% English
- 11.15% English and non-official language(s)
- 7.1% Tagalog (Pilipino, Filipino)
- 4.96% Urdu
- 3.12% Gujarati
- 2.97% Hindi
- 2.1% Spanish
- 1.22% Dari
- 1.1% Malayalam
- Housing in the area comprises of:
- 57.74% Single detached
- 15.15% Row houses
- 14.22% Semi detached
- 7.45% Apartment 1-4 floors
- 5.45% Duplex
- 0% Apartment 5 or more floors
- Others commute by:
- 8.14% Public transit
- 2.32% Other
- 0.65% Foot
- 0% Bicycle
- 27.28% Bachelor degree
- 24.41% High school
- 17.18% Did not graduate high school
- 14.48% College certificate
- 10.88% Post graduate degree
- 4.01% Trade certificate
- 1.76% University certificate
- The average air quality index for the area is 1
- The area receives 197.25 mm of precipitation annually.
- The area experiences 7.39 extremely hot days (29.13°C) per year.
Demander de l’information sur le quartier
En savoir plus au sujet du quartier et des commodités autour de cette résidence
Demander maintenantCalculatrice de versements hypothécaires
- $
- %$
- %
- Capital et intérêts 4 248 $ /mo
- Impôt foncier n/a
- Frais de copropriété n/a

