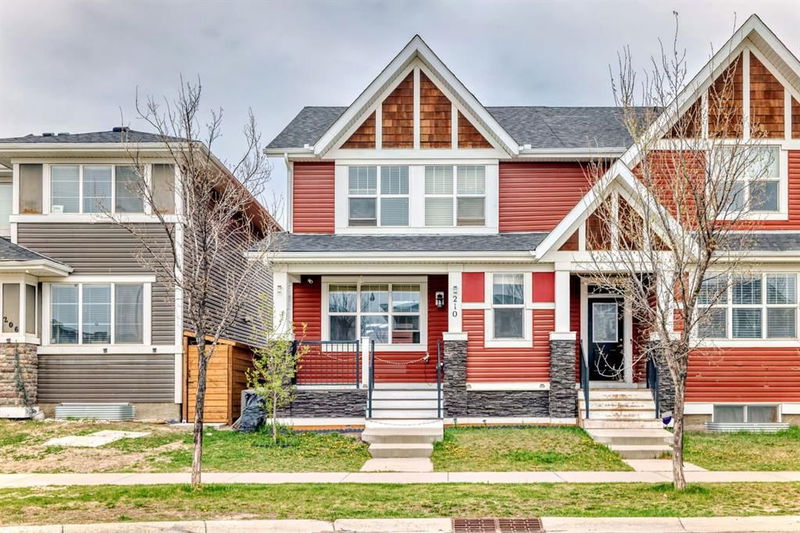Caractéristiques principales
- MLS® #: A2217751
- ID de propriété: SIRC2406748
- Type de propriété: Résidentiel, Autre
- Aire habitable: 1 573,30 pi.ca.
- Construit en: 2014
- Chambre(s) à coucher: 3+1
- Salle(s) de bain: 3+1
- Stationnement(s): 3
- Inscrit par:
- 2% Realty
Description de la propriété
PRICE DROP - $20,000.00. Welcome to this spacious and well maintained 4-bedroom, 3.5-bathroom home, ideally located near daycares, Prairie Sky School, Apostles of Jesus School, parks, green spaces and transit stops all within walking distance. With excellent access to major roadways, this property is strategically positioned to be close to all major amenities while being tucked away to avoid the busy, big city feel. The open concept main floor features a large living room, dining area, and kitchen that flows effortlessly from the front door to the back, creating a bright and modern feel with no obstructing walls. The main kitchen includes stainless steel appliances, stone countertops, and a gas range, perfect for daily living and entertaining. The master suite offers a 4-piece ensuite and walk-in closet, while each bedroom is complete with oversized closets and huge windows for natural light. The fully finished illegal basement suite is an excellent addition, featuring a full kitchen with stainless steel appliances, a bedroom, 3-piece bath, and a comfortable living space, ideal for extended family or the potential of making a legal suite subject to the City Of Calgary bylaws and city approval. Step outside to enjoy a fenced backyard that is perfect for summer gatherings and an oversized double detached garage off the alley that fits three vehicles, along with easy guest parking out front. Recent upgrades include a new roof and siding (2025). This home delivers a rare blend of space, style and an unbeatable location, a true must-see! The owners are willing to negotiate all furnishings in the property for a fully furnished oppurtunity!
Pièces
- TypeNiveauDimensionsPlancher
- EntréePrincipal5' 6" x 10' 6.9"Autre
- Salle de lavagePrincipal3' 9.6" x 4' 8"Autre
- SalonPrincipal13' 2" x 17' 2"Autre
- Salle à mangerPrincipal11' 6.9" x 10' 9.6"Autre
- CuisinePrincipal14' 3.9" x 9' 9"Autre
- Garde-mangerPrincipal1' 8" x 3'Autre
- VestibulePrincipal3' 8" x 6' 11"Autre
- Salle de bainsPrincipal5' 2" x 4' 11"Autre
- Chambre à coucher2ième étage9' 3" x 11' 11"Autre
- Chambre à coucher2ième étage9' 5" x 11' 11"Autre
- Chambre à coucher principale2ième étage11' x 13' 9.6"Autre
- Penderie (Walk-in)2ième étage5' 3.9" x 10' 3.9"Autre
- Salle de bain attenante2ième étage4' 9.9" x 9' 3.9"Autre
- Salle de bains2ième étage4' 11" x 9' 3"Autre
- Penderie (Walk-in)2ième étage3' 9" x 3' 3.9"Autre
- CuisineSous-sol7' 11" x 7' 11"Autre
- SalonSous-sol12' 6.9" x 17' 9"Autre
- Chambre à coucherSous-sol8' 11" x 9' 8"Autre
- Salle de bainsSous-sol4' 11" x 9' 9"Autre
Agents de cette inscription
Demandez plus d’infos
Demandez plus d’infos
Emplacement
210 Redstone Drive NE, Calgary, Alberta, T3N0N3 Canada
Autour de cette propriété
En savoir plus au sujet du quartier et des commodités autour de cette résidence.
Demander de l’information sur le quartier
En savoir plus au sujet du quartier et des commodités autour de cette résidence
Demander maintenantCalculatrice de versements hypothécaires
- $
- %$
- %
- Capital et intérêts 2 929 $ /mo
- Impôt foncier n/a
- Frais de copropriété n/a

