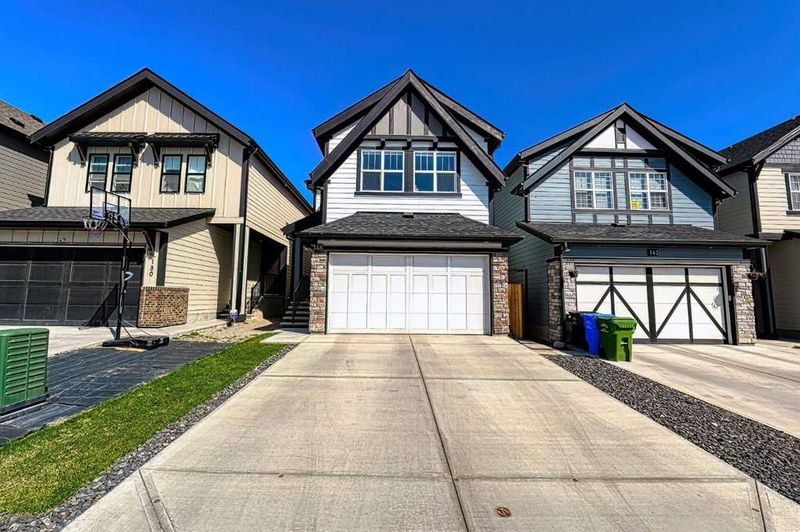Caractéristiques principales
- MLS® #: A2217700
- ID de propriété: SIRC2404403
- Type de propriété: Résidentiel, Maison unifamiliale détachée
- Aire habitable: 2 046,67 pi.ca.
- Grandeur du terrain: 0,08 ac
- Construit en: 2021
- Chambre(s) à coucher: 4+1
- Salle(s) de bain: 3+1
- Stationnement(s): 4
- Inscrit par:
- CIR Realty
Description de la propriété
Stunning Home for Sale in the Prestigious Community of Arbour Lake!
Welcome to this beautifully designed, move-in ready home featuring modern finishes and exceptional comfort. With 5 spacious bedrooms, 3.5 bathrooms, bonus room, a double attached garage, a fully finished basement with bedroom and a complete bathroom, plus a generous backyard, this home offers space and style for the whole family.
Worried about those hot summer days? This home comes equipped with central air conditioning for your year-round comfort.
Location is everything—and this home has it all. Just a 5-minute walk to the Crowfoot C-Train Station, 5 minutes from the Arbour lake, and only two stops from the University of Calgary. You’ll also enjoy quick access to Stoney Trail, shopping centers, schools, SAIT, and so much more.
Don’t miss your chance to own this incredible home—it won’t be on the market for long!
Téléchargements et médias
Pièces
- TypeNiveauDimensionsPlancher
- Salle à mangerPrincipal14' 3.9" x 7' 8"Autre
- SalonPrincipal14' 3.9" x 11' 9.6"Autre
- CuisinePrincipal9' 9.9" x 18' 9"Autre
- Salle de bainsPrincipal7' x 3' 6"Autre
- FoyerPrincipal6' 9" x 7' 6"Autre
- Garde-mangerPrincipal5' 2" x 5' 9.9"Autre
- VestibulePrincipal8' 6" x 9' 6"Autre
- Penderie (Walk-in)2ième étage5' 6.9" x 9' 3"Autre
- Chambre à coucher principale2ième étage12' 8" x 15'Autre
- Salle de bain attenante2ième étage5' 8" x 15'Autre
- Salle de lavage2ième étage5' 8" x 3' 5"Autre
- Salle familiale2ième étage12' 3" x 12' 5"Autre
- Chambre à coucher2ième étage12' 9.6" x 10' 2"Autre
- Chambre à coucher2ième étage13' 3" x 8' 9.9"Autre
- Chambre à coucher2ième étage15' 8" x 8' 9"Autre
- Salle de bains2ième étage4' 11" x 8' 9"Autre
- Salle de bainsSous-sol6' 9.9" x 10' 9.9"Autre
- Chambre à coucherSous-sol10' 5" x 12' 9.6"Autre
- Salle de jeuxSous-sol12' 6.9" x 21' 6.9"Autre
- Bureau à domicileSous-sol8' 6.9" x 6' 2"Autre
- RangementSous-sol7' 9.9" x 14' 9.9"Autre
Agents de cette inscription
Demandez plus d’infos
Demandez plus d’infos
Emplacement
146 Arbour Lake Rise NW, Calgary, Alberta, T3G 0G9 Canada
Autour de cette propriété
En savoir plus au sujet du quartier et des commodités autour de cette résidence.
Demander de l’information sur le quartier
En savoir plus au sujet du quartier et des commodités autour de cette résidence
Demander maintenantCalculatrice de versements hypothécaires
- $
- %$
- %
- Capital et intérêts 0
- Impôt foncier 0
- Frais de copropriété 0

