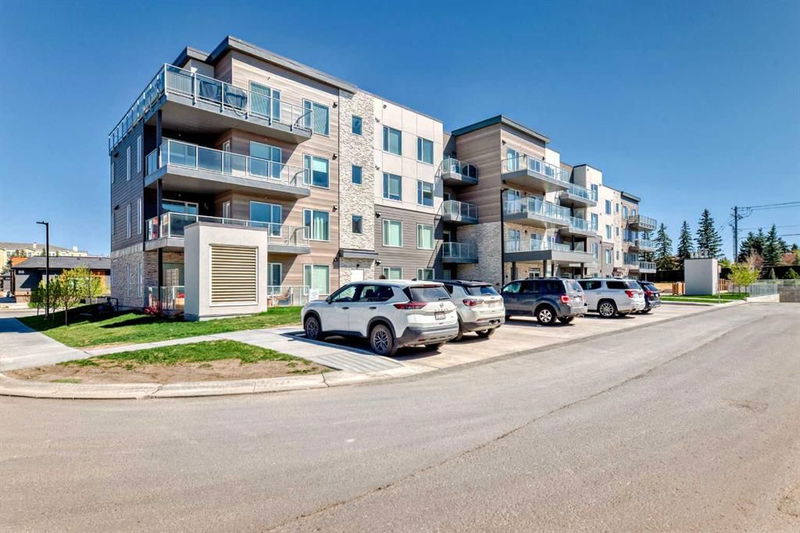Caractéristiques principales
- MLS® #: A2213302
- ID de propriété: SIRC2404361
- Type de propriété: Résidentiel, Condo
- Aire habitable: 791 pi.ca.
- Construit en: 2022
- Chambre(s) à coucher: 2
- Salle(s) de bain: 2
- Stationnement(s): 1
- Inscrit par:
- One Percent Realty
Description de la propriété
PRICE REDUCED. 2 BEDS | 2 BATHS | WEST FACING | PRIVATE BALCONY | NEARBY ELEMENTARY, JUNIOR HIGH & HIGH SCHOOL | ESTABLISHED RETAIL AMENITIES | PARK, PLAYGROUND AND MUCH MORE. You will love this condo. Walking in, it's modern and bright with big windows, 9 ft ceilings, vinyl plank flooring and open concept. The kitchen has everything you will need to enjoy cooking, SS appliances, quartz counters, an island with a seating area and plenty of cabinet and counter space. The 2 bdrms are on opposite sides, with the primary being spacious enough to fit your king-size bed, 3-piece ensuite with quartz counter, and walk-in closet. The other bdrm is also a good size and another 4-piece bath with quartz counter and soaking tub. The covered balcony is spacious and makes it easy to enjoy a coffee and BBQ's. You'll have access to a titled underground parking stall and storage unit. The condo is close to Fish Creek Provincial Park (IDEAL FOR WALKS, JOGGING, OUTDOOR RECREATION), Canyon Meadows C-train station, and EB at Fish Creek-Lacombe Station. Playgrounds, St. Mary's University, and Shawnessy Shopping Centre. Macleod Trail is easily accessible. This is a great investment, or a first-time home; it's a win-win.
Pièces
- TypeNiveauDimensionsPlancher
- EntréePrincipal3' 9.9" x 5' 8"Autre
- Cuisine avec coin repasPrincipal10' 9.6" x 11' 8"Autre
- SalonPrincipal11' 9.9" x 11' 11"Autre
- Salle de bainsPrincipal5' 9.6" x 8' 11"Autre
- Chambre à coucher principalePrincipal10' 5" x 10' 5"Autre
- Salle de bain attenantePrincipal4' 11" x 8' 5"Autre
- Penderie (Walk-in)Principal4' 11" x 8' 3.9"Autre
- Chambre à coucherPrincipal8' 9" x 12' 3.9"Autre
- Salle de lavagePrincipal4' 3.9" x 5' 9.6"Autre
Agents de cette inscription
Demandez plus d’infos
Demandez plus d’infos
Emplacement
150 Shawnee Square SW #301, Calgary, Alberta, T2Y0T6 Canada
Autour de cette propriété
En savoir plus au sujet du quartier et des commodités autour de cette résidence.
- 22.6% 50 à 64 ans
- 16.95% 20 à 34 ans
- 16.16% 35 à 49 ans
- 15.75% 65 à 79 ans
- 14.33% 80 ans et plus
- 4.3% 15 à 19
- 3.75% 0 à 4 ans
- 3.25% 10 à 14
- 2.92% 5 à 9
- Les résidences dans le quartier sont:
- 67.72% Ménages unifamiliaux
- 29.25% Ménages d'une seule personne
- 2.29% Ménages de deux personnes ou plus
- 0.74% Ménages multifamiliaux
- 147 025 $ Revenu moyen des ménages
- 63 092 $ Revenu personnel moyen
- Les gens de ce quartier parlent :
- 72.98% Anglais
- 9.24% Mandarin
- 4.35% Russe
- 2.91% Anglais et langue(s) non officielle(s)
- 2.5% Espagnol
- 2.2% Yue (Cantonese)
- 1.79% Polonais
- 1.48% Français
- 1.46% Tagalog (pilipino)
- 1.1% Coréen
- Le logement dans le quartier comprend :
- 55.96% Maison individuelle non attenante
- 25.26% Appartement, moins de 5 étages
- 9.66% Maison jumelée
- 6.31% Maison en rangée
- 2.81% Appartement, 5 étages ou plus
- 0% Duplex
- D’autres font la navette en :
- 11.18% Transport en commun
- 4.56% Autre
- 2.15% Marche
- 0% Vélo
- 33.63% Baccalauréat
- 25.58% Diplôme d'études secondaires
- 14.77% Certificat ou diplôme d'un collège ou cégep
- 9.68% Aucun diplôme d'études secondaires
- 9.21% Certificat ou diplôme universitaire supérieur au baccalauréat
- 4.43% Certificat ou diplôme d'apprenti ou d'une école de métiers
- 2.7% Certificat ou diplôme universitaire inférieur au baccalauréat
- L’indice de la qualité de l’air moyen dans la région est 1
- La région reçoit 199.31 mm de précipitations par année.
- La région connaît 7.39 jours de chaleur extrême (29.35 °C) par année.
Demander de l’information sur le quartier
En savoir plus au sujet du quartier et des commodités autour de cette résidence
Demander maintenantCalculatrice de versements hypothécaires
- $
- %$
- %
- Capital et intérêts 1 952 $ /mo
- Impôt foncier n/a
- Frais de copropriété n/a

