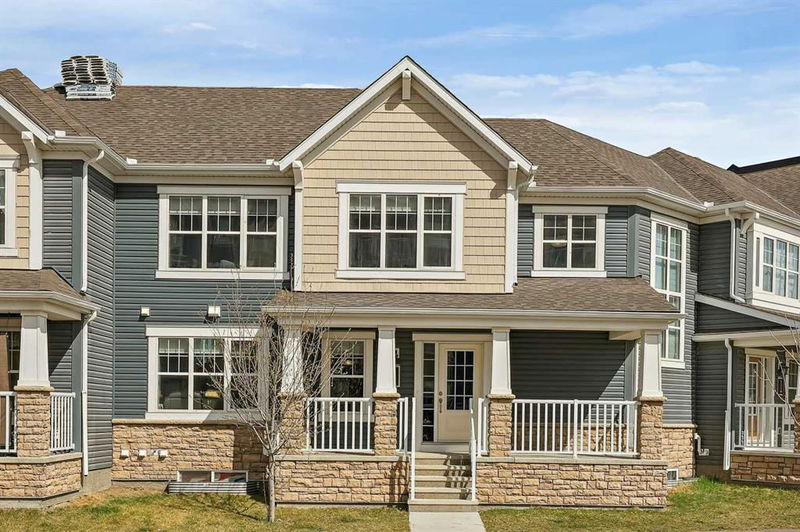Caractéristiques principales
- MLS® #: A2217480
- ID de propriété: SIRC2402618
- Type de propriété: Résidentiel, Maison de ville
- Aire habitable: 1 547,05 pi.ca.
- Construit en: 2019
- Chambre(s) à coucher: 3
- Salle(s) de bain: 2+1
- Stationnement(s): 2
- Inscrit par:
- Royal LePage Solutions
Description de la propriété
Discover effortless suburban living in this beautifully appointed Carrington townhome—where convenience meets comfort, and there are NO CONDO FEES! Ideally situated just minutes from Stoney Trail, Deerfoot Trail, Calgary Airport, shopping, transit stops, and neighbourhood playgrounds, this spacious three-bedroom, two-and-a-half-bath home is perfect for growing families or savvy investors.
Key Features:
Open-Concept Main Floor: Soaring 9-foot ceilings flood the living, dining, and kitchen areas with natural light. The living room’s large west-facing windows welcome sunshine all afternoon.
Chef’s Kitchen: Sleek quartz countertops, stainless-steel appliances, and an informal breakfast bar overlooking the dining room make cooking and entertaining a breeze.
Outdoor Living: Step out from the upper level onto a huge raised deck—ideal for summer barbecues and evening cocktails — or consider to enjoy a wide, covered front veranda for peaceful mornings/evenings with a view.
Main-Level Mudroom: A spacious entry off the double attached garage offers built-in storage, provides access to keep sneakers, outdoor gear and backpacks neatly tucked away.
Private Upper Sanctuary: The generous master suite boasts a walk-in closet, full ensuite bath, and over looks the raised deck. Two additional spacious bedrooms provide flexible space for kids, guests, or a home office.
Unleash Your Creativity Downstairs: The unfinished basement already features rough-in plumbing and window framing — perfect for adding a fourth bedroom, bathroom, laundry, or workout zone. Plenty of storage nooks ensure you’ll never run out of space.
Double Garage & Laneway Access: Paved laneway leads to an oversized double garage, thoughtfully designed with extra room for seasonal gear, bikes, or a workshop.
With no condo fees to worry about, low-maintenance landscaping, and all the amenities of suburban Calgary within easy reach, this Carrington townhome delivers exceptional value. Come see why this versatile property is the smart choice for your next move!
Call your favorite agent to book your private tour today. Disclosure: This property was affected by the hail storm in the community in 2024. All insurance scope of work identified in the claim have been fully repaired and restored to new condition on the roof, siding, window trim and privacy screen, a completion document will be made available to buyers once an offer has been received.
Pièces
- TypeNiveauDimensionsPlancher
- SalonPrincipal10' 11" x 17' 5"Autre
- Cuisine avec coin repasPrincipal9' 6.9" x 9' 9"Autre
- Salle à mangerPrincipal8' 11" x 11' 6"Autre
- EntréePrincipal7' x 7' 6"Autre
- VestibulePrincipal7' x 7'Autre
- Salle de bainsPrincipal4' 8" x 5' 9"Autre
- Chambre à coucher principale2ième étage11' 3" x 13' 11"Autre
- Salle de bain attenante2ième étage5' 6.9" x 7' 8"Autre
- Penderie (Walk-in)2ième étage4' 6.9" x 5' 6.9"Autre
- Chambre à coucher2ième étage10' 3" x 13' 9.9"Autre
- Chambre à coucher2ième étage9' x 11' 11"Autre
- Salle de bains2ième étage4' 11" x 8' 2"Autre
- VérandaPrincipal8' 6" x 8' 8"Autre
- VérandaPrincipal5' x 7' 6.9"Autre
- Balcon2ième étage13' 3" x 21'Autre
Agents de cette inscription
Demandez plus d’infos
Demandez plus d’infos
Emplacement
1514 Carrington Boulevard NW, Calgary, Alberta, T3P 0Y9 Canada
Autour de cette propriété
En savoir plus au sujet du quartier et des commodités autour de cette résidence.
Demander de l’information sur le quartier
En savoir plus au sujet du quartier et des commodités autour de cette résidence
Demander maintenantCalculatrice de versements hypothécaires
- $
- %$
- %
- Capital et intérêts 2 685 $ /mo
- Impôt foncier n/a
- Frais de copropriété n/a

