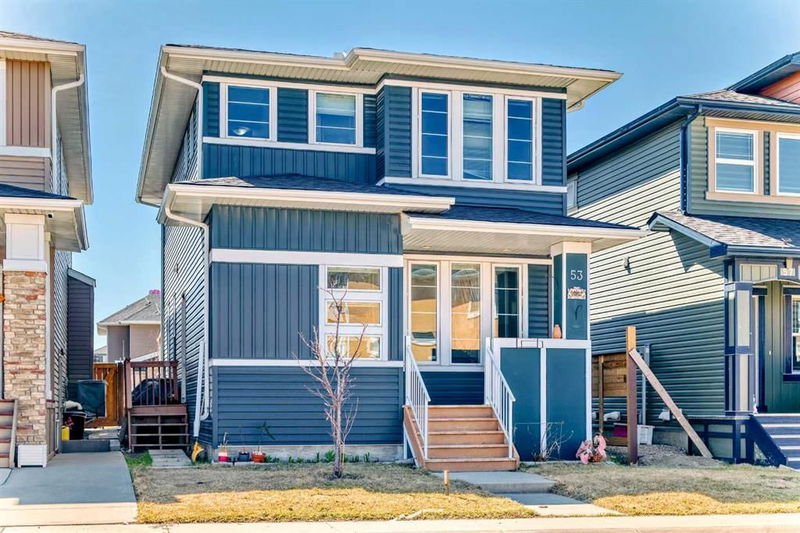Caractéristiques principales
- MLS® #: A2217050
- ID de propriété: SIRC2401086
- Type de propriété: Résidentiel, Maison unifamiliale détachée
- Aire habitable: 1 470,20 pi.ca.
- Construit en: 2013
- Chambre(s) à coucher: 3+2
- Salle(s) de bain: 3+1
- Stationnement(s): 4
- Inscrit par:
- First Place Realty
Description de la propriété
Welcome to this spacious 5-bedroom, 3.5-bathroom detached home in the desirable Red Stone community of Calgary. Conveniently located just 5 minutes from the airport, a major shopping mall, and grocery stores, with many schools also nearby, this home offers exceptional accessibility. Step inside to discover an inviting open-concept main floor, featuring a living room with a cozy electric fireplace and impressive 9-foot ceilings that enhance the sense of space and light. The upgraded kitchen boasts elegant granite countertops and a big kitchen island, perfect for entertaining and everyday living. Situated on a conventional lot, this house comes with many upgrades, especially its numerous large windows designed to flood the home with tons of natural light. Upstairs, the large master bedroom includes a 4-piece ensuite bathroom and a walk-in closet, accompanied by two additional well-sized bedrooms. The property also features a separate entrance to a fully developed basement illegal suite, complete with its own laundry, kitchen, one bathroom, and two good-sized bedrooms. Enjoy energy efficiency with a high-efficiency furnace and a good-sized hot water tank. Outside, a large deck and a double detached garage complete this wonderful family home.
Pièces
- TypeNiveauDimensionsPlancher
- EntréePrincipal5' 9.6" x 6' 9.6"Autre
- SalonPrincipal15' 2" x 15' 5"Autre
- VérandaPrincipal4' 6.9" x 10' 3"Autre
- Salle de bainsPrincipal4' 9.6" x 5'Autre
- CuisinePrincipal9' x 14' 8"Autre
- Salle à mangerPrincipal9' 11" x 10' 3"Autre
- VestibulePrincipal4' 8" x 7' 5"Autre
- Chambre à coucher principale2ième étage10' x 12' 11"Autre
- Salle de bain attenante2ième étage8' x 8' 8"Autre
- Penderie (Walk-in)2ième étage3' 3" x 5' 9.9"Autre
- Salle de bains2ième étage4' 9.9" x 8' 6.9"Autre
- Salle de lavage2ième étage3' 6.9" x 5' 9.9"Autre
- Chambre à coucher2ième étage9' x 8' 11"Autre
- Chambre à coucher2ième étage12' 8" x 9' 9"Autre
- CuisineSous-sol14' 6" x 6' 6.9"Autre
- Séjour / Salle à mangerSous-sol8' 9.9" x 14' 6"Autre
- Salle de bainsSous-sol5' x 8' 8"Autre
- Chambre à coucherSous-sol9' 2" x 8' 8"Autre
- Chambre à coucherSous-sol8' 9.9" x 10' 2"Autre
Agents de cette inscription
Demandez plus d’infos
Demandez plus d’infos
Emplacement
53 Redstone Villas NE, Calgary, Alberta, T3N0M4 Canada
Autour de cette propriété
En savoir plus au sujet du quartier et des commodités autour de cette résidence.
- 28.04% 20 to 34 years
- 25.02% 35 to 49 years
- 10.96% 0 to 4 years
- 9.41% 50 to 64 years
- 8.05% 5 to 9 years
- 6.16% 10 to 14 years
- 5.03% 65 to 79 years
- 4.99% 15 to 19 years
- 2.34% 80 and over
- Households in the area are:
- 79.68% Single family
- 12.26% Single person
- 4.73% Multi person
- 3.33% Multi family
- $117,900 Average household income
- $46,240 Average individual income
- People in the area speak:
- 34.64% Punjabi (Panjabi)
- 31% English
- 11.09% English and non-official language(s)
- 7.28% Tagalog (Pilipino, Filipino)
- 5.17% Urdu
- 3.09% Gujarati
- 3% Hindi
- 2.21% Spanish
- 1.33% Dari
- 1.19% Malayalam
- Housing in the area comprises of:
- 54.63% Single detached
- 16.52% Row houses
- 15.26% Semi detached
- 8.12% Apartment 1-4 floors
- 5.46% Duplex
- 0% Apartment 5 or more floors
- Others commute by:
- 8.18% Public transit
- 2.25% Other
- 0.72% Foot
- 0% Bicycle
- 27.15% Bachelor degree
- 24.21% High school
- 17.1% Did not graduate high school
- 14.44% College certificate
- 11.29% Post graduate degree
- 3.89% Trade certificate
- 1.92% University certificate
- The average air quality index for the area is 1
- The area receives 197.98 mm of precipitation annually.
- The area experiences 7.39 extremely hot days (29.04°C) per year.
Demander de l’information sur le quartier
En savoir plus au sujet du quartier et des commodités autour de cette résidence
Demander maintenantCalculatrice de versements hypothécaires
- $
- %$
- %
- Capital et intérêts 3 169 $ /mo
- Impôt foncier n/a
- Frais de copropriété n/a

