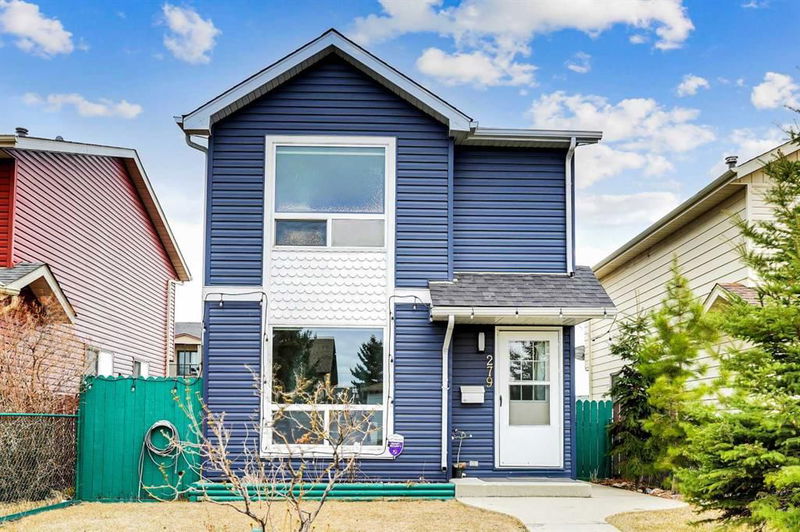Caractéristiques principales
- MLS® #: A2213466
- ID de propriété: SIRC2400927
- Type de propriété: Résidentiel, Maison unifamiliale détachée
- Aire habitable: 1 162,68 pi.ca.
- Construit en: 1982
- Chambre(s) à coucher: 3+1
- Salle(s) de bain: 2+1
- Stationnement(s): 2
- Inscrit par:
- URBAN-REALTY.ca
Description de la propriété
Welcome to your new home! This beautifully maintained 3-bedroom, single-family residence in Falconridge community offers the perfect blend of comfort, style, and functionality. With FRESH interior paint throughout, the home feels bright, clean, and move-in ready. On the main floor, enjoy a bright and open living room, a kitchen with ample counter space, extensive cupboard storage, and a dining area perfectly placed beside a sunlit window. A convenient 2-piece bathroom completes the main level. As you move toward the back of the home, step out to a private backyard that features a deck for outdoor enjoyment and access to the HEATED detached garage. Downstairs, the illegal basement suite offers excellent potential with its separate entrance, spacious living area, 1 bedroom, a 3-piece bathroom, and a kitchenette. The basement includes shared laundry room. This home also has Air Conditioning installed in 2024 - Stay cool all summer long! Recent upgrades - Furnace (2022) , Hot watertank (2018), Roof & Siding (2022). This home is situated in an unbeatable location — just minutes from multiple bus routes, primary and secondary schools, Superstore, and more. Plus, it's conveniently close to the Genesis Centre, offering a wide range of recreational activities for all ages.
Whether you're looking for a family-friendly home or a smart investment, this property is a must-see!
Pièces
- TypeNiveauDimensionsPlancher
- Salle de bainsPrincipal4' 6" x 5' 6.9"Autre
- Salle à mangerPrincipal6' 5" x 13' 3.9"Autre
- CuisinePrincipal10' 11" x 11' 3.9"Autre
- SalonPrincipal12' 9.9" x 17' 9.6"Autre
- Salle de bainsInférieur5' 9.6" x 7' 9.9"Autre
- Chambre à coucherInférieur5' 9.6" x 7' 9.9"Autre
- Chambre à coucherInférieur8' 11" x 9'Autre
- Chambre à coucher principaleInférieur13' 9.6" x 13' 3.9"Autre
- FoyerPrincipal4' 3.9" x 3' 8"Autre
- Salle de bainsSous-sol8' x 5'Autre
- Chambre à coucherSous-sol9' 8" x 8' 9.9"Autre
Agents de cette inscription
Demandez plus d’infos
Demandez plus d’infos
Emplacement
279 Falshire Way NE, Calgary, Alberta, T3J 2B3 Canada
Autour de cette propriété
En savoir plus au sujet du quartier et des commodités autour de cette résidence.
Demander de l’information sur le quartier
En savoir plus au sujet du quartier et des commodités autour de cette résidence
Demander maintenantCalculatrice de versements hypothécaires
- $
- %$
- %
- Capital et intérêts 2 636 $ /mo
- Impôt foncier n/a
- Frais de copropriété n/a

