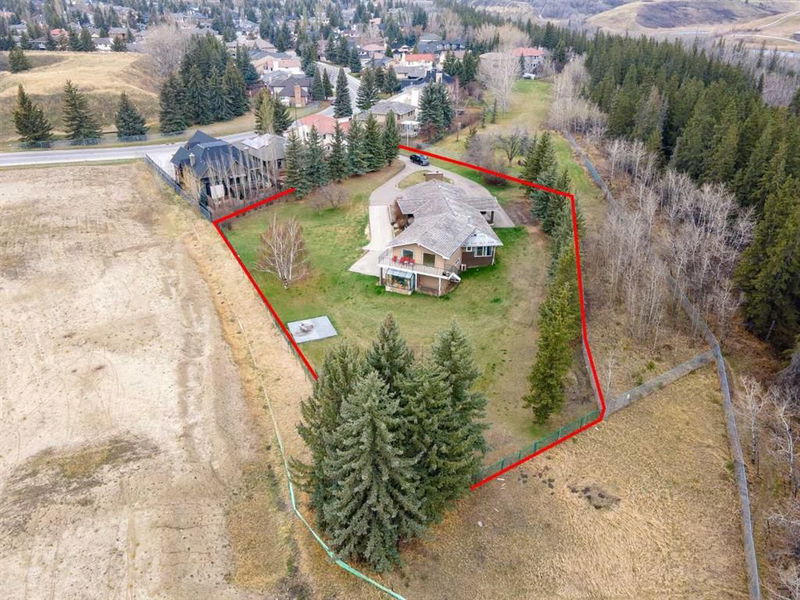Caractéristiques principales
- MLS® #: A2216117
- ID de propriété: SIRC2395663
- Type de propriété: Résidentiel, Maison unifamiliale détachée
- Aire habitable: 3 060 pi.ca.
- Construit en: 1981
- Chambre(s) à coucher: 2+1
- Salle(s) de bain: 3+1
- Stationnement(s): 6
- Inscrit par:
- CIR Realty
Description de la propriété
Unlock the potential of this acreage in heart of the city, boasting over 3000 sqft and situated on a generous lot that backs directly onto the serene Fish Creek Park. This unique offering in Shawnee Estates emphasizes land value, with approved plans available for subdivision into five separate lots, making it an ideal investment for developers or those looking to build their dream homes in a picturesque setting. The property is bordered by lush green space, providing a tranquil and private atmosphere that enhances its appeal. While the existing residence features four bedrooms, 3.5 bathrooms, and an inviting open floor plan with vaulted ceilings and a wood-burning fireplace, the true value lies in the land and its potential for future development. Whether you choose to renovate the current home or capitalize on the subdivision opportunity, this property offers endless possibilities. With easy access to the C-train, McLeod Trail, and nearby shopping centers, this location combines the best of both nature and convenience. Seize this opportunity to invest in a one-of-a-kind property that offers both immediate enjoyment and long-term potential!
Pièces
- TypeNiveauDimensionsPlancher
- Salle de bainsPrincipal4' 6.9" x 5'Autre
- Salle de bain attenantePrincipal5' 11" x 11' 2"Autre
- Salle à mangerPrincipal17' 2" x 20' 8"Autre
- Pièce principalePrincipal19' x 30' 2"Autre
- CuisinePrincipal15' 11" x 9' 9"Autre
- Salle de lavagePrincipal11' 6" x 8'Autre
- SalonPrincipal16' 3.9" x 14' 6.9"Autre
- Chambre à coucher principalePrincipal15' 2" x 21' 3.9"Autre
- Solarium/VerrièrePrincipal9' 6" x 14'Autre
- Salle de bainsInférieur10' 11" x 8' 9.6"Autre
- Chambre à coucherInférieur14' x 11' 9.6"Autre
- Salle familialeInférieur14' 6" x 22' 11"Autre
- CuisineInférieur6' 9.9" x 8'Autre
- Salle de bain attenanteSous-sol4' 9" x 8' 8"Autre
- Chambre à coucher principaleSous-sol11' 8" x 13' 6.9"Autre
- Pièce bonusSous-sol18' 9.9" x 27' 9"Autre
- Salle de jeuxSous-sol19' 9.9" x 27' 9.9"Autre
- Salle de jeuxSous-sol32' 9.6" x 13' 9.9"Autre
Agents de cette inscription
Demandez plus d’infos
Demandez plus d’infos
Emplacement
1008 Shawnee Drive SW, Calgary, Alberta, T2Y2T9 Canada
Autour de cette propriété
En savoir plus au sujet du quartier et des commodités autour de cette résidence.
Demander de l’information sur le quartier
En savoir plus au sujet du quartier et des commodités autour de cette résidence
Demander maintenantCalculatrice de versements hypothécaires
- $
- %$
- %
- Capital et intérêts 8 544 $ /mo
- Impôt foncier n/a
- Frais de copropriété n/a

