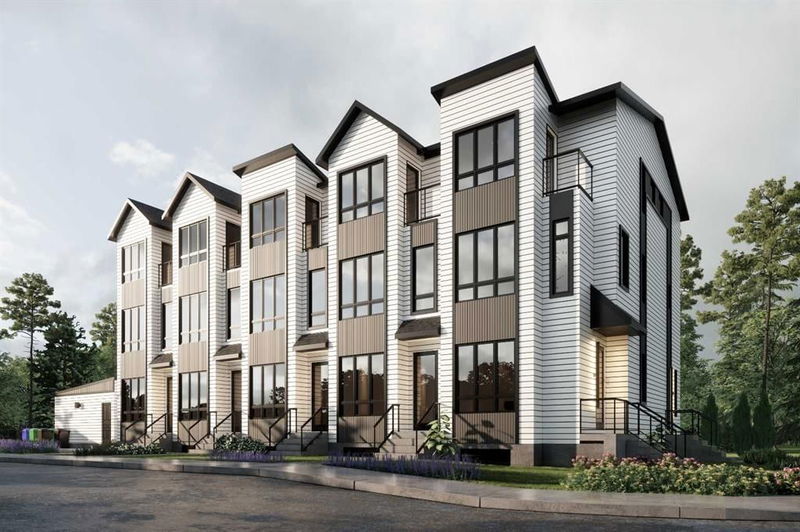Caractéristiques principales
- MLS® #: A2216066
- ID de propriété: SIRC2395616
- Type de propriété: Résidentiel, Condo
- Superficie habitable: 1 077,50 pi.ca.
- Construit en: 2025
- Chambre(s) à coucher: 2
- Salle(s) de bain: 2+1
- Stationnement(s): 1
- Inscrit par:
- RE/MAX House of Real Estate
Description de la propriété
**ATTENTION FIRST-TIME BUYERS: You could qualify for up to a 100% GST rebate on this new home! Enquire today to find out more!** BRAND NEW TOWNHOME PROJECT COMING SOON TO GLENBROOK! With 5 upper-level units, and 5 lower-level units, this modern townhome project is sure to impress, with an unbeatable inner-city location and time still left to upgrade or customize! This upper-level 2-storey unit features nearly 1,100 sq ft, with 2 beds, 2.5 baths, and a single detached garage. Accessible by a private stairwell, the raised first floor offers a sunny and bright open-concept living space, with sleek, low-maintenance luxury vinyl plank (LVP) flooring and large windows throughout. Fully equipped, the modern kitchen features 2-tone slab-style cabinetry, quartz countertops including a breakfast bar with seating for three, and Samsung stainless steel appliances, including a French-door refrigerator and ceramic-top stove. The adjacent dining room is perfect for family meals and entertaining, while the living room's oversized window fills the space with natural light. Completing this level, a stylish 2-piece powder room offers custom cabinetry, quartz counters, an undermount sink and a full-height mirror – perfect for guests. A lacquered spindled railing leads to the sunny upper floor, where 2 bedrooms and 2 full bathrooms await. The primary bedroom boasts a 3pc ensuite and a private balcony overlooking the residential street out front. Down the hall is a well-sized 2nd bedroom boasting easy access to the main 4pc bathroom. Each bathroom features custom cabinetry, quartz countertops, undermount sinks, and fully tiled showers. The upper floor also houses a conveniently located laundry closet. Durable and stylish, the exterior features Hardie Board and Smart Board detailing, and brushed concrete steps and walks. Located in the heart of the sought-after SW inner-city community of Glenbrook, these brand-new townhomes boast a fantastic location right across the street from Glenbrook School and the Glenbrook Community Association. A number of major amenities are located within an easy 15-min walk, including Safeway, Glamorgan Bakery, and multiple restaurants including Richmond’s Pub. Plus, nearly every imaginable amenity can be found in nearby Westhills and Signal Hill Centres which are just a 6 minute drive away. Although peacefully tucked away on a lovely residential street, Sarcee Trail and Richmond Rd are both readily accessible, making everyday commuting around the city a breeze! Make this new townhome yours! *Interior photos are samples taken from past projects - actual finishes may vary. **RMS measurements derived from the builder’s plans and are subject to change upon completion. *VISIT MULTIMEDIA LINK FOR FULL DETAILS & FLOORPLANS!*
Pièces
- TypeNiveauDimensionsPlancher
- Salon2ième étage13' 2" x 15' 9.9"Autre
- Cuisine2ième étage9' 11" x 15'Autre
- Salle à manger2ième étage9' 11" x 12' 9"Autre
- Chambre à coucher principale3ième étage11' x 11' 5"Autre
- Chambre à coucher3ième étage9' 3" x 10' 9.9"Autre
- Salle de bains2ième étage0' x 0'Autre
- Salle de bains3ième étage0' x 0'Autre
- Salle de bain attenante3ième étage0' x 0'Autre
Agents de cette inscription
Demandez plus d’infos
Demandez plus d’infos
Emplacement
3550 45 Street SW #108, Calgary, Alberta, T3E 3V2 Canada
Autour de cette propriété
En savoir plus au sujet du quartier et des commodités autour de cette résidence.
Demander de l’information sur le quartier
En savoir plus au sujet du quartier et des commodités autour de cette résidence
Demander maintenantCalculatrice de versements hypothécaires
- $
- %$
- %
- Capital et intérêts 0
- Impôt foncier 0
- Frais de copropriété 0

