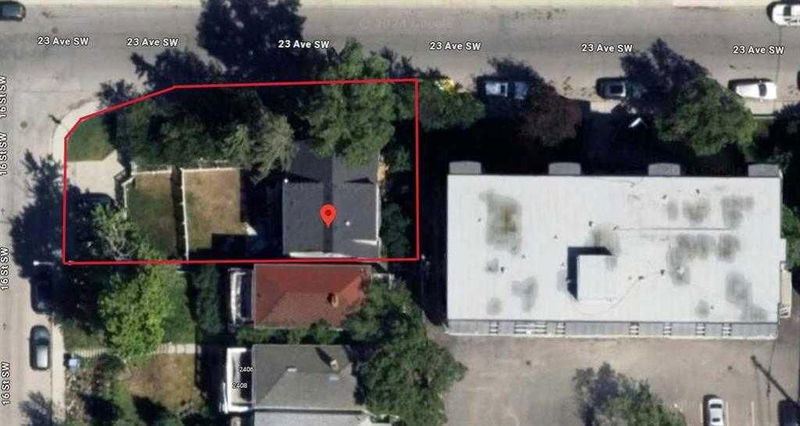Caractéristiques principales
- MLS® #: A2197686
- ID de propriété: SIRC2389292
- Type de propriété: Résidentiel, Maison unifamiliale détachée
- Aire habitable: 1 685 pi.ca.
- Construit en: 1912
- Chambre(s) à coucher: 4+2
- Salle(s) de bain: 3
- Stationnement(s): 3
- Inscrit par:
- RE/MAX Landan Real Estate
Description de la propriété
ATTENTION BUILDERS / INVESTORS. RCG ZONED CORNER LOT THAT WILL ALLOW A 4 or 5 PLEX TO BE BUILT with amazing views of the Calgary downtown and across the street from a green space! Hold and rent the three legal separate rental units while you decide what to do long term with this amazing lot and the potential it holds* MAKE YOUR FIRST VISIT INSIDE THROUGH THE 3D TOUR* This property, sitting on a lot size of 5026 SqFt, consists of 3 Legal Rental Units located right outside of downtown in the community of Bankview. The top unit is very bright, cozy and charming two bedroom legal suite. The middle unit has 9 foot ceilings, is painted white, has an open layout, and is also a very comfortable two bedroom legal suite. The two bedroom basement legal suite is a full walk-out-to-grade which means each unit has its own separate entrance. Each legal suite includes many windows for natural lighting. These units have been generating revenue for 45+ years! All three units use the washer and dryer located right inside the basement front door. Once again visit the 3D tour to make your first visit, and then book your in person viewing!
Pièces
- TypeNiveauDimensionsPlancher
- Salon2ième étage17' 8" x 21' 6.9"Autre
- Salle de bains2ième étage0' x 0'Autre
- Chambre à coucher principale2ième étage11' 9.6" x 15' 6"Autre
- Chambre à coucher2ième étage6' 8" x 12' 2"Autre
- Cuisine2ième étage9' 9.9" x 12' 6"Autre
- Salle de bainsPrincipal0' x 0'Autre
- CuisinePrincipal17' 5" x 9' 8"Autre
- SalonPrincipal9' 9.9" x 17'Autre
- Chambre à coucher principalePrincipal15' x 10' 11"Autre
- Chambre à coucherPrincipal11' 9.9" x 10' 11"Autre
- Salle de lavageSous-sol7' 6.9" x 4' 9.9"Autre
- Salle de bainsSous-sol0' x 0'Autre
- Chambre à coucherSous-sol8' x 10' 2"Autre
- Chambre à coucherSous-sol7' 9" x 10' 2"Autre
- CuisineSous-sol16' 8" x 12' 6"Autre
- SalonSous-sol20' 2" x 19' 3"Autre
Agents de cette inscription
Demandez plus d’infos
Demandez plus d’infos
Emplacement
1625 23 Avenue SW, Calgary, Alberta, T2T 0V1 Canada
Autour de cette propriété
En savoir plus au sujet du quartier et des commodités autour de cette résidence.
Demander de l’information sur le quartier
En savoir plus au sujet du quartier et des commodités autour de cette résidence
Demander maintenantCalculatrice de versements hypothécaires
- $
- %$
- %
- Capital et intérêts 4 100 $ /mo
- Impôt foncier n/a
- Frais de copropriété n/a

