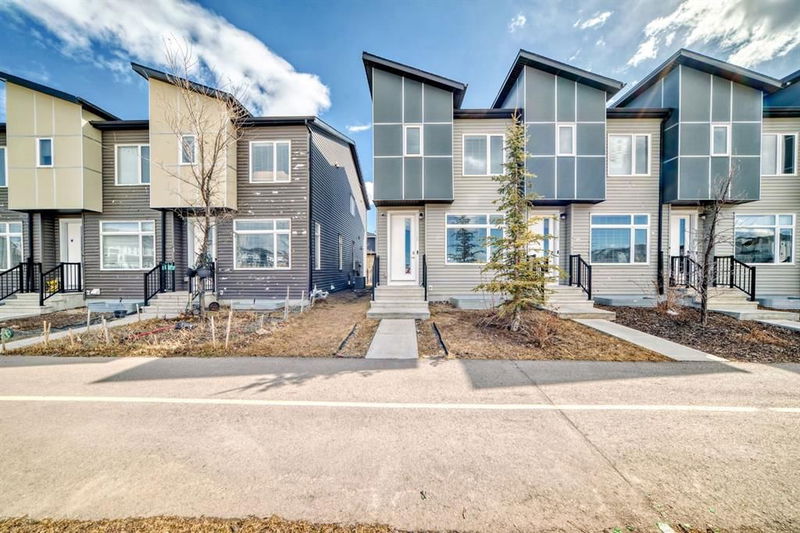Caractéristiques principales
- MLS® #: A2208573
- ID de propriété: SIRC2389271
- Type de propriété: Résidentiel, Maison de ville
- Aire habitable: 1 518,70 pi.ca.
- Construit en: 2017
- Chambre(s) à coucher: 3+2
- Salle(s) de bain: 3+1
- Stationnement(s): 2
- Inscrit par:
- CIR Realty
Description de la propriété
Welcome to this beautifully designed 2,162 sq ft townhome offering 5 bedrooms and 3.5 bathrooms, where modern elegance meets everyday comfort — and best of all, NO condo fees!
Step inside to soaring 9’ ceilings on the open-concept main floor, where the stylish center kitchen truly shines. Perfect for entertaining, it features stainless steel appliances, quartz countertops, and a sleek backsplash that ties it all together.
Upstairs, you'll find a spacious primary suite complete with a private ensuite, plus every bedroom on this level includes its own walk-in closet. A main bathroom and upstairs laundry add extra convenience.
Need more space? The fully finished basement offers a second kitchen, ideal for overnight guests, extended family, or added versatility. Outside, a double detached garage and landscaped, fenced backyard lead you to a convenient tiled mudroom — the perfect entryway for busy days.
Pièces
- TypeNiveauDimensionsPlancher
- Salle de bainsPrincipal4' 11" x 4' 9"Autre
- VestibulePrincipal4' 9.9" x 5' 9"Autre
- SalonPrincipal12' 11" x 10' 3.9"Autre
- Salle de bain attenante2ième étage9' 3" x 4' 11"Autre
- Salle de bains2ième étage9' 9.9" x 4' 11"Autre
- Cuisine avec coin repasPrincipal16' 6.9" x 11' 6.9"Autre
- Garde-mangerPrincipal4' 6.9" x 4' 2"Autre
- EntréePrincipal4' 11" x 5' 11"Autre
- Chambre à coucher principale2ième étage10' 2" x 12' 9"Autre
- Salle à mangerPrincipal13' 9" x 10' 2"Autre
- Penderie (Walk-in)2ième étage6' 6.9" x 5' 3"Autre
- Salle de lavage2ième étage3' 5" x 3' 9.9"Autre
- Chambre à coucher2ième étage10' 6" x 8'Autre
- Chambre à coucher2ième étage10' 9.6" x 11' 11"Autre
- Chambre à coucherSous-sol11' 6.9" x 9' 3.9"Autre
- ServiceSous-sol6' 11" x 6'Autre
- Salle de bainsSous-sol9' 6.9" x 4' 11"Autre
- CuisineSous-sol7' x 12' 6"Autre
- Chambre à coucherSous-sol12' 9" x 10'Autre
Agents de cette inscription
Demandez plus d’infos
Demandez plus d’infos
Emplacement
398 Redstone Boulevard NE, Calgary, Alberta, T3N 1K3 Canada
Autour de cette propriété
En savoir plus au sujet du quartier et des commodités autour de cette résidence.
Demander de l’information sur le quartier
En savoir plus au sujet du quartier et des commodités autour de cette résidence
Demander maintenantCalculatrice de versements hypothécaires
- $
- %$
- %
- Capital et intérêts 2 758 $ /mo
- Impôt foncier n/a
- Frais de copropriété n/a

