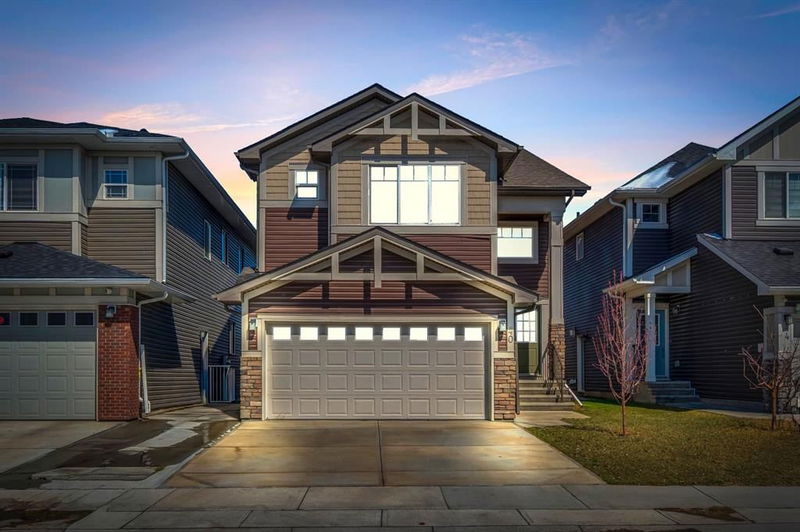Caractéristiques principales
- MLS® #: A2214824
- ID de propriété: SIRC2389243
- Type de propriété: Résidentiel, Maison unifamiliale détachée
- Aire habitable: 2 631,31 pi.ca.
- Construit en: 2022
- Chambre(s) à coucher: 5
- Salle(s) de bain: 4
- Stationnement(s): 4
- Inscrit par:
- RE/MAX iRealty Innovations
Description de la propriété
Welcome to this Beautifull House 5 Bedroom and 4 Full Washroom House, 34-Foot Wide Conventional Home in the Heart of Saddleridge – a Rare Find! This beautifully upgraded home truly has it all. As you step inside, you’re greeted by a spacious Living Room and an elegant Formal Dining Room, all beneath soaring high ceilings that make a lasting impression.
The main floor boasts a bright Living Room, Formal Dining Room, cozy Family Room, a full Bathroom, and a versatile Bedroom – perfect for guests or multi-generational living. The centerpiece is a fully upgraded Chef’s Kitchen featuring ceiling-height cabinets, granite countertops, a large island, stainless steel appliances, and a walk-in pantry. A separate Spice Kitchen and cozy Nook add both function and flair.
Upstairs, you’ll find four generously sized Bedrooms, including two luxurious Primary Suites, each with its own Ensuite and walk-in closet. A spacious Laundry Room, a Main Bathroom, and a central Loft area complete the upper level.
The unfinished basement with a separate side entrance is ready for your personal touch and future development. Located close to shopping, parks, and all essential amenities – this is a prime location you don’t want to miss.
Pièces
- TypeNiveauDimensionsPlancher
- Salle de bainsPrincipal4' 11" x 10' 3"Autre
- Coin repasPrincipal6' x 7' 8"Autre
- Chambre à coucherPrincipal9' 3.9" x 10' 3"Autre
- Salle à mangerPrincipal8' 9.6" x 14' 3"Autre
- Salle familialePrincipal17' x 10' 6.9"Autre
- CuisinePrincipal13' 5" x 14' 6"Autre
- SalonPrincipal14' 11" x 14' 3"Autre
- Salle de bainsInférieur4' 11" x 8' 9.6"Autre
- Salle de bain attenanteInférieur8' 2" x 5' 3.9"Autre
- Salle de bain attenanteInférieur9' 2" x 10' 3.9"Autre
- Chambre à coucherInférieur14' 9" x 11' 11"Autre
- Chambre à coucherInférieur9' 9.9" x 10' 6"Autre
- Chambre à coucherInférieur9' 8" x 10' 6"Autre
- Salle familialeInférieur15' 8" x 18' 9.9"Autre
- Salle de lavageInférieur7' 9" x 7' 9.9"Autre
- Chambre à coucher principaleInférieur15' 3.9" x 16' 6"Autre
Agents de cette inscription
Demandez plus d’infos
Demandez plus d’infos
Emplacement
40 Saddlestone Way NE, Calgary, Alberta, T3J 2C9 Canada
Autour de cette propriété
En savoir plus au sujet du quartier et des commodités autour de cette résidence.
Demander de l’information sur le quartier
En savoir plus au sujet du quartier et des commodités autour de cette résidence
Demander maintenantCalculatrice de versements hypothécaires
- $
- %$
- %
- Capital et intérêts 4 384 $ /mo
- Impôt foncier n/a
- Frais de copropriété n/a

