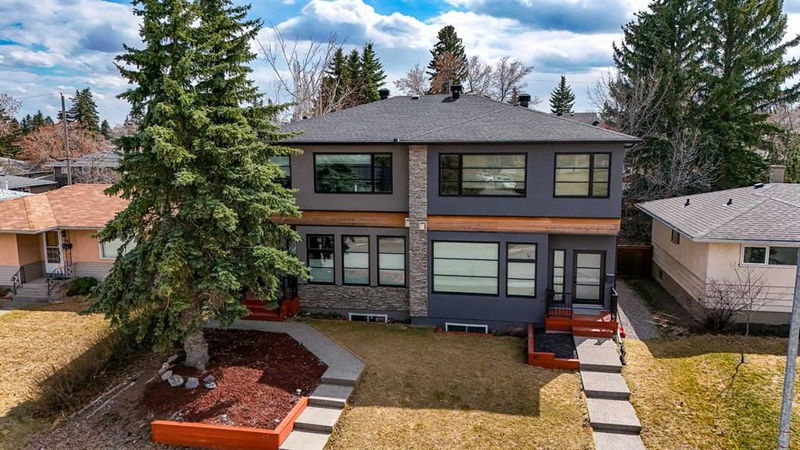Caractéristiques principales
- MLS® #: A2214490
- ID de propriété: SIRC2389238
- Type de propriété: Résidentiel, Autre
- Aire habitable: 1 703,10 pi.ca.
- Construit en: 2012
- Chambre(s) à coucher: 3+1
- Salle(s) de bain: 3+1
- Stationnement(s): 2
- Inscrit par:
- eXp Realty
Description de la propriété
**OPEN HOUSE Saturday May 10th 12:00 PM - 2:00PM** Step into a home where every detail has been thoughtfully designed for comfort, luxury, and modern living. From the rich hardwood floors to the heated bathrooms on every level, this property offers a perfect balance of elegance and practicality.
Enjoy 9-foot flat painted ceilings on all floors, quartz countertops throughout, and stylish top-down, bottom-up blinds on the main and upper levels. The home’s exterior features permanent roofline lighting and a low-maintenance concrete backyard, creating a space that’s as effortless as it is inviting.
Major upgrades completed in 2023 include a Kinetico water softener, a tankless water heater, and new top-of-the-line Samsung dishwasher, washer, and dryer. The garage was fully renovated with epoxy flooring, slatwalls, overhead storage racks, a WiFi-enabled garage door, and rough-in for a future EV charger — built for today’s lifestyle.
This is a home that truly elevates everyday living. Book your private showing today and experience the difference firsthand.
Pièces
- TypeNiveauDimensionsPlancher
- EntréePrincipal6' x 8' 6.9"Autre
- Séjour / Salle à mangerPrincipal35' 9" x 16' 5"Autre
- CuisinePrincipal1' 11" x 3'Autre
- SalonPrincipal4' 9" x 1' 6"Autre
- Salle de bainsPrincipal5' 2" x 4' 6"Autre
- Chambre à coucherInférieur10' 8" x 10' 11"Autre
- Chambre à coucherInférieur11' x 10' 8"Autre
- Salle de bainsInférieur4' 9" x 8' 11"Autre
- Salle de bainsInférieur12' 11" x 7' 2"Autre
- Penderie (Walk-in)Inférieur4' 8" x 2' 3.9"Autre
- BoudoirSous-sol10' 6" x 10' 6"Autre
- ServiceSous-sol12' 6" x 6' 9.9"Autre
- Salle de bainsSous-sol4' 9.9" x 10' 2"Autre
- Chambre à coucher principale2ième étage18' x 18'Autre
- Chambre à coucherSous-sol10' x 12' 6"Autre
- VérandaPrincipal4' 3" x 7' 3"Autre
- EntréePrincipal5' x 7' 6.9"Autre
- VestibulePrincipal6' 2" x 8' 9"Autre
- Séjour / Salle à mangerPrincipal18' 2" x 20' 9.9"Autre
- Cuisine avec coin repasPrincipal14' 11" x 12' 9"Autre
- Salle de bainsPrincipal5' 2" x 4' 6"Autre
- Chambre à coucher principaleInférieur14' 5" x 15' 9.9"Autre
- Salle de bain attenanteInférieur12' 9.9" x 7' 3"Autre
- Penderie (Walk-in)Inférieur5' 5" x 2' 9.9"Autre
- Chambre à coucherInférieur10' 9.9" x 11' 9.6"Autre
- Chambre à coucherInférieur12' 9.9" x 11' 9.6"Autre
- Salle de bainsInférieur4' 11" x 9'Autre
- Salle de lavageInférieur2' 9.9" x 4' 11"Autre
- Salle familialeSous-sol21' 2" x 14' 6"Autre
- Chambre à coucherSous-sol10' 6" x 10' 6"Autre
- Chambre à coucherSous-sol14' 3" x 10' 3"Autre
- Salle de bainsSous-sol4' 11" x 10' 3"Autre
- VérandaPrincipal4' 3" x 7' 3"Autre
- EntréePrincipal5' x 7' 6.9"Autre
- VestibulePrincipal6' 2" x 8' 9"Autre
- Séjour / Salle à mangerPrincipal18' 2" x 20' 9.9"Autre
- Cuisine avec coin repasPrincipal14' 11" x 12' 9"Autre
- Salle de bainsPrincipal5' 2" x 4' 6"Autre
- Chambre à coucher principaleInférieur14' 5" x 15' 9.9"Autre
- Salle de bain attenanteInférieur12' 9.9" x 7' 3"Autre
- Penderie (Walk-in)Inférieur5' 5" x 2' 9.9"Autre
- Chambre à coucherInférieur12' 9.9" x 11' 9.6"Autre
- Chambre à coucherInférieur10' 9.9" x 11' 9.6"Autre
- Salle de bainsInférieur4' 11" x 9'Autre
- Salle de lavageInférieur2' 9.9" x 4' 11"Autre
- Salle familialeSous-sol21' 2" x 14' 6"Autre
- Chambre à coucherSous-sol14' 3" x 10' 3"Autre
- BoudoirSous-sol10' 6" x 10' 6"Autre
- Salle de bainsSous-sol4' 11" x 10' 3"Autre
Agents de cette inscription
Demandez plus d’infos
Demandez plus d’infos
Emplacement
45 Rossmere Road SW, Calgary, Alberta, T3C 2N8 Canada
Autour de cette propriété
En savoir plus au sujet du quartier et des commodités autour de cette résidence.
Demander de l’information sur le quartier
En savoir plus au sujet du quartier et des commodités autour de cette résidence
Demander maintenantCalculatrice de versements hypothécaires
- $
- %$
- %
- Capital et intérêts 4 101 $ /mo
- Impôt foncier n/a
- Frais de copropriété n/a

