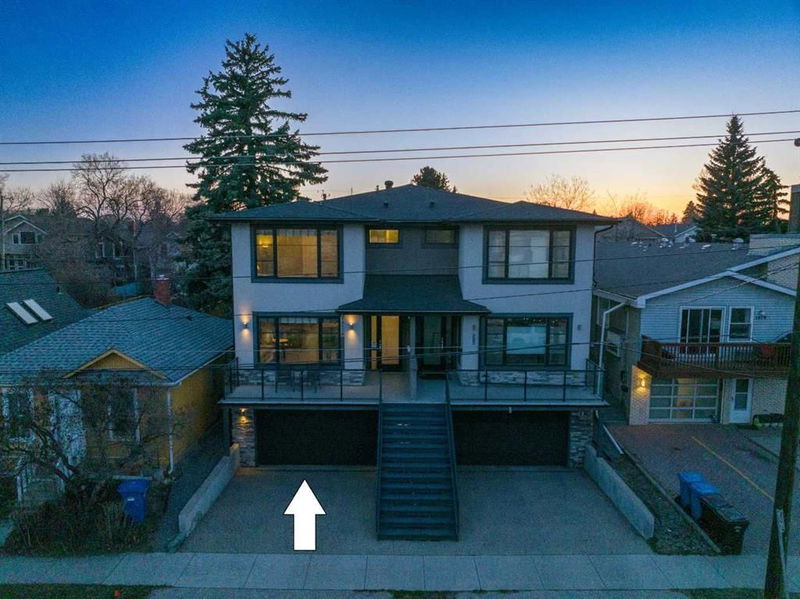Caractéristiques principales
- MLS® #: A2213577
- ID de propriété: SIRC2389213
- Type de propriété: Résidentiel, Autre
- Aire habitable: 2 300,24 pi.ca.
- Construit en: 2013
- Chambre(s) à coucher: 3+1
- Salle(s) de bain: 3+1
- Stationnement(s): 4
- Inscrit par:
- RE/MAX Real Estate (Central)
Description de la propriété
Open House Sunday May 18 , 1:00 to 3:00 , 1417A -1 ST N.W., Discover this exceptional urban residence in Crescent Heights, conveniently located just two blocks from the vibrant Center St North and a short stroll to Prince's Island, the Bow River pathway, and downtown. Within minute's walk, you'll find an array of restaurants, schools, and grocery stores. This home boasts a spacious 2,300 sq ft layout, featuring 9-foot ceilings on all 3 levels , 8-foot doors, and engineered hardwood flooring throughout the main area. The inviting living space includes a three-sided fireplace and a gourmet kitchen equipped with quartz countertops, highlighted by a 10-foot island and a Dacor appliance package that features a 42-inch refrigerator, a six-burner gas cooktop, and a double wall oven, complemented by a butler's pantry with a wine fridge. The upper level offers three well-appointed bedrooms, a laundry area, and two bathrooms with dual sinks, while the expansive primary suite includes a large walk-in closet and a luxurious five-piece en suite with double sinks, a soaking tub, and a spacious shower. The fully developed lower level adds an additional 600 sq ft of living space, featuring a walk-out rec room, a fourth bedroom, and a third full bath. Additional highlights include a two-car attached garage and a generously sized lower mudroom with built-ins, all set within a fully fenced private west-facing yard that captures excellent evening sunlight. Inner city living with a high Walk Score
Pièces
- TypeNiveauDimensionsPlancher
- CuisinePrincipal13' 8" x 15' 9.9"Autre
- VestibulePrincipal7' 6" x 9'Autre
- Salle à mangerPrincipal15' 9.9" x 17' 2"Autre
- SalonPrincipal13' 9.9" x 17' 9.9"Autre
- EntréePrincipal5' 6" x 11' 2"Autre
- Chambre à coucher principale2ième étage14' 2" x 15'Autre
- Chambre à coucher2ième étage12' 3.9" x 12' 6"Autre
- Chambre à coucher2ième étage11' 6" x 13' 9.9"Autre
- Salle de jeuxSupérieur12' x 19' 2"Autre
- Chambre à coucherSupérieur9' 9.9" x 10' 3.9"Autre
- ServiceSupérieur7' 2" x 8' 9.9"Autre
Agents de cette inscription
Demandez plus d’infos
Demandez plus d’infos
Emplacement
1417A 1 Street NW, Calgary, Alberta, T2M2S7 Canada
Autour de cette propriété
En savoir plus au sujet du quartier et des commodités autour de cette résidence.
Demander de l’information sur le quartier
En savoir plus au sujet du quartier et des commodités autour de cette résidence
Demander maintenantCalculatrice de versements hypothécaires
- $
- %$
- %
- Capital et intérêts 5 127 $ /mo
- Impôt foncier n/a
- Frais de copropriété n/a

