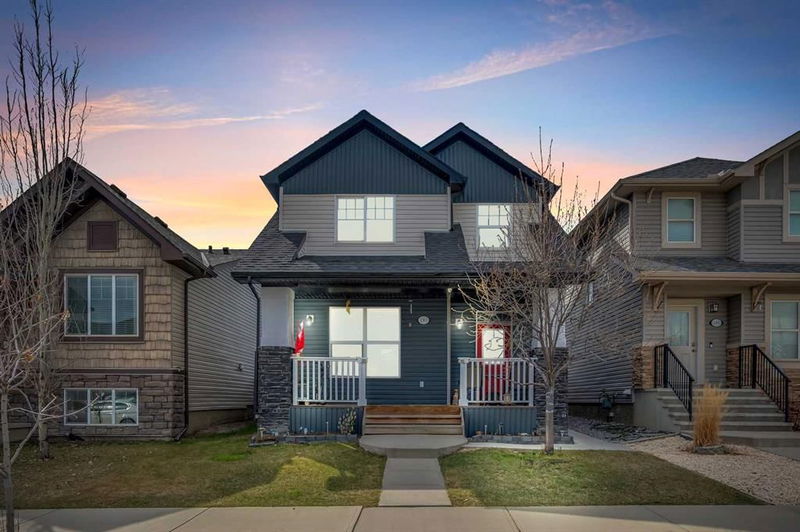Caractéristiques principales
- MLS® #: A2214567
- ID de propriété: SIRC2389209
- Type de propriété: Résidentiel, Maison unifamiliale détachée
- Aire habitable: 1 554 pi.ca.
- Construit en: 2009
- Chambre(s) à coucher: 3+1
- Salle(s) de bain: 3+1
- Stationnement(s): 2
- Inscrit par:
- RE/MAX Real Estate (Mountain View)
Description de la propriété
Stylish 3-Bedroom Home with Illegal Basement Suite & Excellent Location!
Welcome to this freshly painted, move-in-ready home featuring beautiful flooring throughout and a bright, open-concept main floor. The modern kitchen is designed for both functionality and style, complete with a central island and stainless steel appliances—perfect for entertaining or family meals.
Upstairs offers a spacious primary bedroom with a private ensuite, two additional bedrooms, a full main washroom, and convenient laundry—making day-to-day living a breeze.
The basement suite (illegal) offers excellent potential for extra income or multi-generational living.
Enjoy summer days on the backyard concrete pad/deck, with a fully fenced yard for added privacy and a detached garage for secure parking and storage.
Ideally located close to schools, parks, transit, and shopping, this home is a fantastic option for families, investors, or first-time buyers alike.
Pièces
- TypeNiveauDimensionsPlancher
- CuisinePrincipal8' 9.9" x 16' 6"Autre
- SalonPrincipal15' 6" x 14' 8"Autre
- Salle à mangerPrincipal8' 9.9" x 14' 8"Autre
- Salle de bainsPrincipal4' 11" x 5' 9"Autre
- VestibulePrincipal7' 6.9" x 5' 9.9"Autre
- Chambre à coucher principaleInférieur14' 6.9" x 11' 3"Autre
- Salle de bain attenanteInférieur4' 11" x 9' 3"Autre
- Chambre à coucherInférieur12' 5" x 11' 3.9"Autre
- Chambre à coucherInférieur10' 3.9" x 9' 3"Autre
- Salle de bainsInférieur7' 11" x 8'Autre
- Salle de lavageInférieur5' 9.6" x 9' 9.6"Autre
- CuisineSous-sol17' 9.9" x 5' 8"Autre
- Chambre à coucherSous-sol11' 3.9" x 11' 9"Autre
- SalonSous-sol16' 6.9" x 16' 9.6"Autre
- Salle de bainsSous-sol4' 11" x 11' 3"Autre
- ServiceSous-sol9' 9.9" x 6' 2"Autre
Agents de cette inscription
Demandez plus d’infos
Demandez plus d’infos
Emplacement
185 Skyview Ranch Drive NE, Calgary, Alberta, T3N 0C2 Canada
Autour de cette propriété
En savoir plus au sujet du quartier et des commodités autour de cette résidence.
Demander de l’information sur le quartier
En savoir plus au sujet du quartier et des commodités autour de cette résidence
Demander maintenantCalculatrice de versements hypothécaires
- $
- %$
- %
- Capital et intérêts 3 174 $ /mo
- Impôt foncier n/a
- Frais de copropriété n/a

